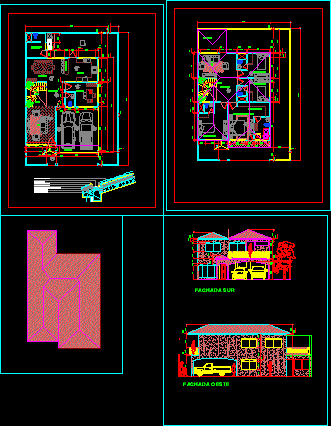One Family Housing–Nordelta, Buenos Aires–Structural Plan DWG Full Project for AutoCAD
ADVERTISEMENT

ADVERTISEMENT
CONSTRUCTION DETAILS, STRUCTURAL PLAN–ONE FAMILY HOME IN TIGRE, NORDELTA, PROVINCE OF BUENOS AIRES. FOUNDATIONS, SLABS, BEAMS, BRACKETS, COLUMNS. CALCULATIONS AND PROJECTIONS.
Drawing labels, details, and other text information extracted from the CAD file (Translated from Spanish):
title :, work :, reinforced concrete structure foundations, scale :, date :, file :, sheet, felling, double joist, ladder, starter, revisions, date, rev., various corrections
Raw text data extracted from CAD file:
| Language | Spanish |
| Drawing Type | Full Project |
| Category | House |
| Additional Screenshots |
 |
| File Type | dwg |
| Materials | Concrete, Other |
| Measurement Units | Metric |
| Footprint Area | |
| Building Features | |
| Tags | apartamento, apartment, appartement, aufenthalt, autocad, buenos, casa, chalet, construction, details, dwelling unit, DWG, Family, full, haus, home, house, logement, maison, plan, Project, province, residên, residence, structural, unidade de moradia, villa, wohnung, wohnung einheit |








