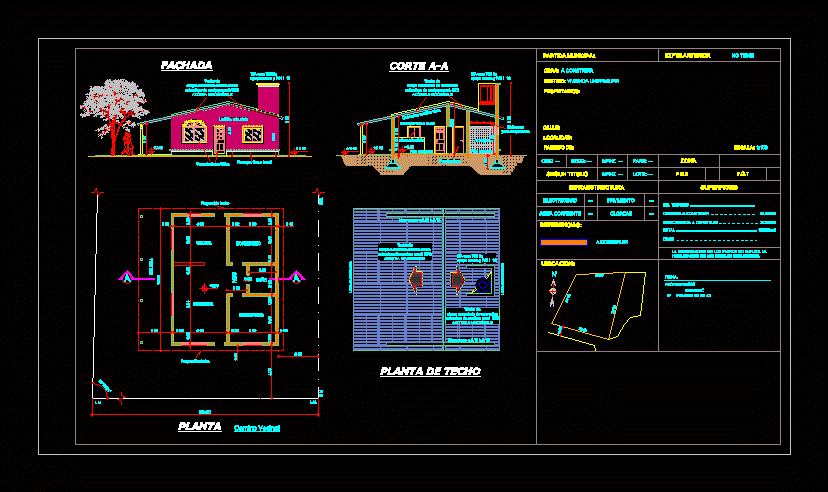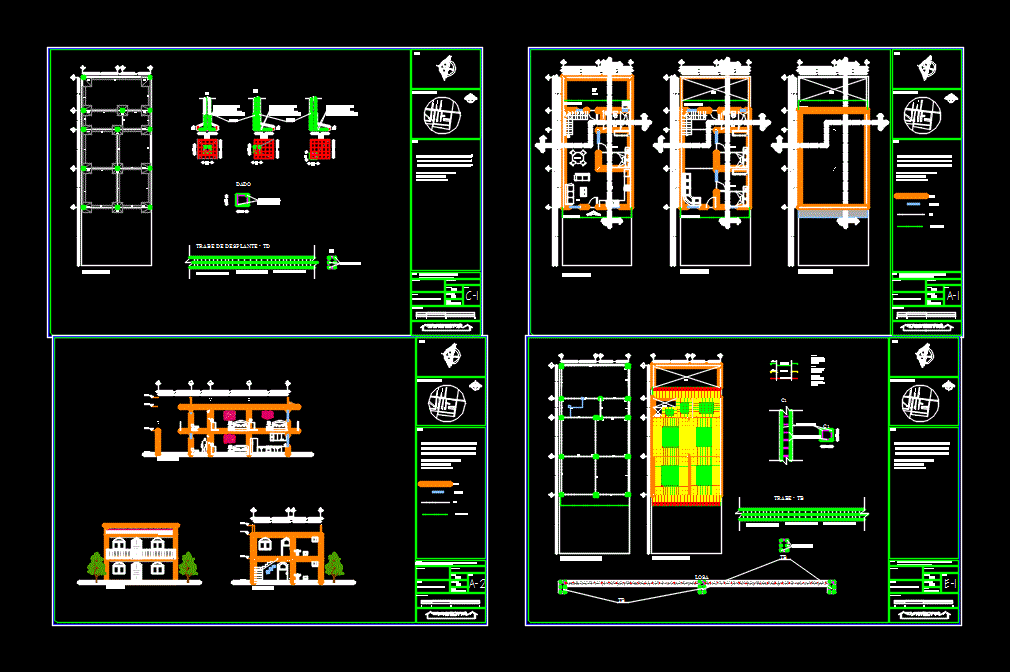One Family Housing–One Level, 3 Bedrooms, 3 Baths DWG Block for AutoCAD

One – story house; 3 bedrooms; 3 bathrooms; kitchen – Laundry – living and dining area in a few m2.
Drawing labels, details, and other text information extracted from the CAD file (Translated from Spanish):
target column, white, yellow, blue t, beige, gray s, pink s, green s, pergamo, np, t., emplantillado, nse, ntn, displacer, beam-chain, plant foundations, details foundations and structures, foundation type, roof ridge, roof structure plant, cut aa, cut cc, dd cut, asphalt shingle, detail of trusses, dining room, living room, bedroom, laundry, pantry, breakfast, freezer, dishwasher, bathroom-camarin, hall access, walk -in-closet, be familiar, bosca, water well, land division, official line, architecture plant, site, south elevation, north elevation, east elevation, west elevation, cut aa, bb cut, property inscription :, road to Butterflies, sub. approved according to resolution, red, yellow, green, cyan, blue, magenta, table of surfaces, chillan, villa jesus child, to emboque, location, owner, project, role property, content, scales, sheet, date, indicated, claudio gonzalez oisel, family home, plant architecture, elevations, approval sun, foundations, structures, roofing
Raw text data extracted from CAD file:
| Language | Spanish |
| Drawing Type | Block |
| Category | House |
| Additional Screenshots |
 |
| File Type | dwg |
| Materials | Other |
| Measurement Units | Metric |
| Footprint Area | |
| Building Features | |
| Tags | apartamento, apartment, appartement, area, aufenthalt, autocad, bathrooms, baths, bedrooms, block, casa, chalet, dining, dwelling unit, DWG, Family, haus, house, Housing, kitchen, laundry, Level, living, logement, maison, residên, residence, story, unidade de moradia, villa, wohnung, wohnung einheit |








