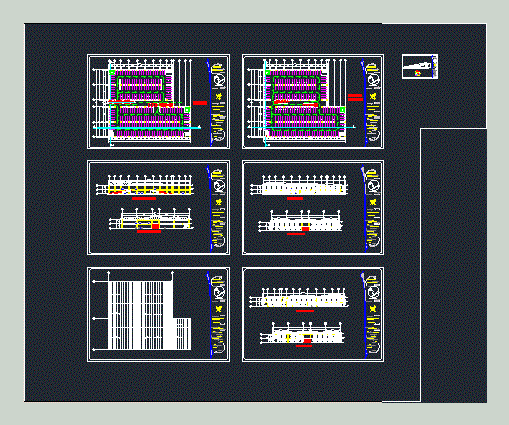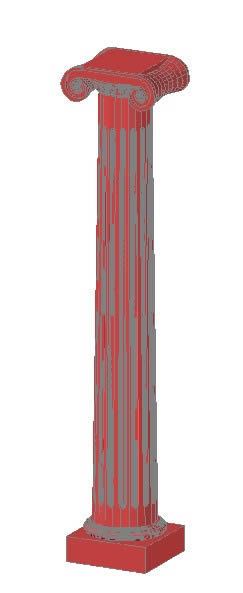One Family Housing, Plans For Permits DWG Plan for AutoCAD

Architecural plans, foundations, mezzanine, roof, plumbing installations, isometric, structural details, facades.
Drawing labels, details, and other text information extracted from the CAD file (Translated from Spanish):
var. its T. cms, var. its T. cms, Counter, with est. of cms., lock, with est. of cms., var. its T. cms, cms. seated with sand mortar prop., cms., simple concrete template, cms., shoes, structural specifications, home shot, cu mm, tinaco cap. lts, cu mm, j.a., cu mm, watering can, cu mm, sink, cu mm, heater cap lts, raj, ran, pvc pend., reg, sink, reg, pvc pend., av. juarez, carlos pacheco, priv. from humbold, north, bedroom, n.p.t., bedroom, n.p.t., bedroom, n.p.t., bedroom, n.p.t., study, n.p.t., runner, n.p.t., lobby, n.p.t., bath, n.p.t., bath, n.p.t., aisle, n.p.t., slab projection, access, n.p.t., access, slab projection, tinaco cap. lts, s.a.f., tinaco feeding, cu mm, b.a.f., cu mm, freefall, access, n.p.t., bath, n.p.t., lobby, n.p.t., tinaco cap lts, pend., tinaco feeding, cu mm, bedroom, n.p.t., bedroom, n.p.t., bedroom, n.p.t., bedroom, n.p.t., study, n.p.t., runner, n.p.t., lobby, n.p.t., bath, n.p.t., bath, n.p.t., aisle, n.p.t., cu mm, municipal connection, s.a.f., cu mm, slab projection, raj, ran, raj, ran, raj, ran, reg, general collector p.v.c. pend., p.v.c. pend., slab projection, p.v.c. pend., slab projection, bedroom, n.p.t., bedroom, n.p.t., bedroom, n.p.t., bedroom, n.p.t., study, n.p.t., runner, n.p.t., lobby, n.p.t., bath, n.p.t., bath, n.p.t., aisle, n.p.t., slab projection, slab projection, study, n.p.t., bedroom, bath, n.p.t., bath, n.p.t., tinaco cap lts, pend., tinaco feeding, the dimension governs the drawing. the level of adjustment will be as a minimum of mts. the foundation will rest on firm ground free of organic matter copper a simple concrete template of cms. of thickness with kg will be used steel with a resistance will be used concrete kg in zapatas slabs the aggregates to use will be clean without garbage free of substances that damage the resistance of the concrete. the total thickness of the slab will be: mezzanine roof terrace cms. coatings: castles chains trabes shoes cms. slabs cms. the separation of the stirrups will be from the face of the supports. The lengths of rod overlapping anchors will be at least the diameter of the rod. the doubles of the bayonets will be made a quarter of the clearing., general specifications, symbology:, tv: fan tube ban: low water discharge low: soapy water drop ran: black water register raj: soapy water register rg: general register bap: rainwater drop, sanitary instalation, symbology:, saf: up cold water baf: low cold water sac: up hot water bac: low hot water ja: jug of air note all the ram will be made with copper pipe, cold water hot water, Hydraulic installation, ceramic tile floor of cms., ceramic tile floor of cms., vinyl paint comex brand, tile includes valance, pine door locked., Tubular flag door., walls, doors, windows, tubular window., installation, electrical installation., draft, house room, Owner: alicia de la cruz godoy, location: av. juarez neighborhood sn. San Pablo Huixtepec, project
Raw text data extracted from CAD file:
| Language | Spanish |
| Drawing Type | Plan |
| Category | Misc Plans & Projects |
| Additional Screenshots |
 |
| File Type | dwg |
| Materials | Concrete, Steel |
| Measurement Units | |
| Footprint Area | |
| Building Features | |
| Tags | assorted, autocad, details, DWG, Family, foundations, Housing, installations, isometric, mezzanine, permits, plan, plans, plumbing, roof, single family dwelling, structural |







