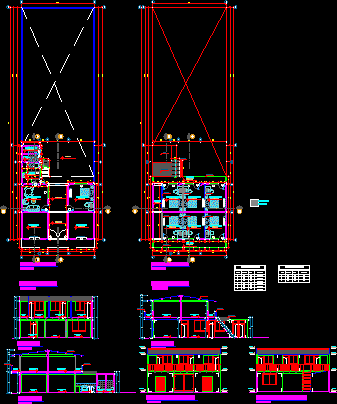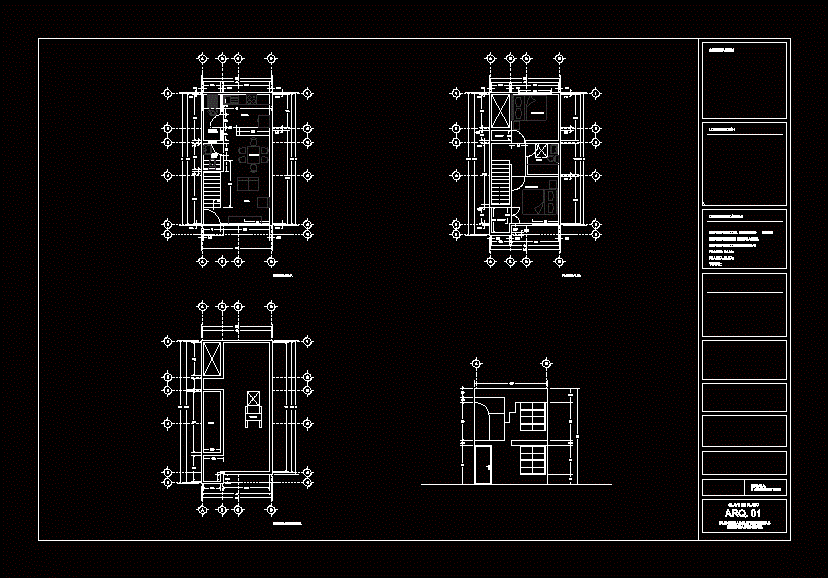One Family Housing, Project — Ghana DWG Full Project for AutoCAD

Project Home – nice 4 – story
Drawing labels, details, and other text information extracted from the CAD file:
store, bath, guestroom, arcway beam, dining, living area, lob., master bedroom, lobby, wc., sho., bedroom, kitchen, porch, terrace, corr., ent., corridor, foyer, ground floor plan, s.prempeh, ghana, old tafo,kumasi, design and building consultants., a.a.afrifa, home style, scale:, title:, designed:, project:, client:, drawn by:, sheet no:, date:, appro. by, recom. by, gran. by, sign. by, notes, proposed residential, building, mary ofosu nkrumah, fall, ridge cover, roof plan, ridge board, hotel, proposed road, site plan, block plan, plan, section b-b, section c-c, section d-d, floor plan, typical manhole, section f-f, sludge level, to t- joint, tank access, benching, inspection chamber, r.c. slab, concrete wall, baffle wall perferation, section a-a, soak away, pieces of sandcrete block blinding, coverd baffle concrete wall, size may be altered to suit site, septic tank details, dinning, section x-x, h . c . f, red allodized roofing sheest, g.l, section c-c, red allodized roofing sheets, ridge cap, sections, elevations, tewobaabi – kenyase, gyaaban stool land, back elevation, right side elevation, left side elevation, front elevation, job no:
Raw text data extracted from CAD file:
| Language | English |
| Drawing Type | Full Project |
| Category | House |
| Additional Screenshots |
 |
| File Type | dwg |
| Materials | Concrete, Other |
| Measurement Units | Metric |
| Footprint Area | |
| Building Features | |
| Tags | apartamento, apartment, appartement, aufenthalt, autocad, casa, chalet, dwelling unit, DWG, Family, full, haus, home, house, Housing, logement, maison, Project, residên, residence, story, unidade de moradia, villa, wohnung, wohnung einheit |








