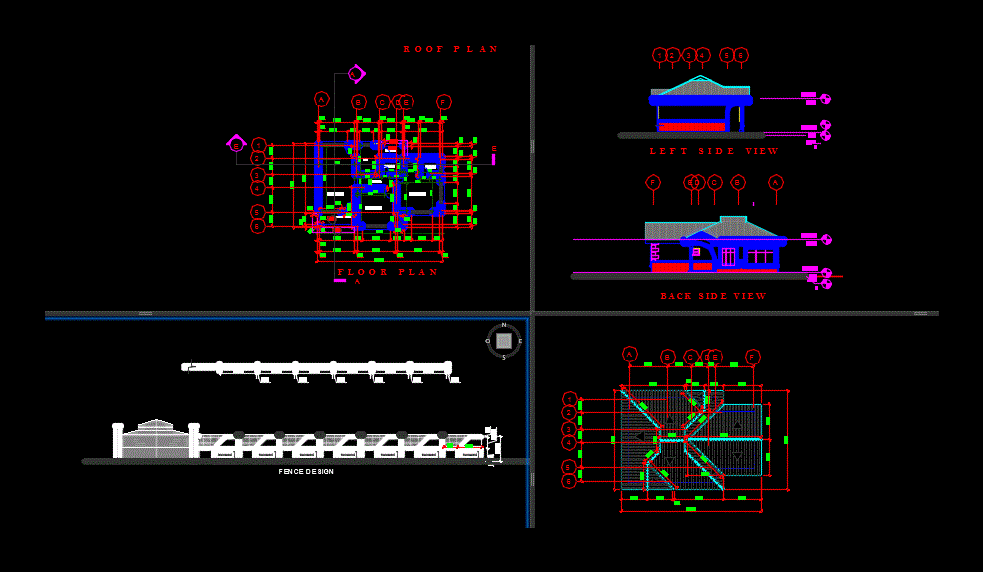One Family Housing Remodel And Expansion, Salta, Argentina DWG Plan for AutoCAD

This is an architectural plan for an extension of a home in Salta City. Plan complete with sections and also with overlay fronts, ready for presentation to municipal authorities.
Drawing labels, details, and other text information extracted from the CAD file (Translated from Spanish):
architecture – plants – sections – facade, free surface:, width of carriageway:, municipality:, sidewalk width:, pavement :, street width:, section:, land registry:, plot:, block:, location sketch, ubic . work:, address:, scale:, owner:, plan of:, work:, professional advice, ………………………. ………………………….., signature of the owner, project, survey and construction of family housing, sup. existing:, casimiro a. mercedes, surface terrain:, direction, execution, the same, colonel suarez, pje. maravalla, wood, appliances, electrical, white, paintings, kitchen, toilets, kitchen table, granite, bathroom, inst., glasses, sinks, stainless steel, sink lavat., muebl.bajo mes., local, worksheet, flats , constructive features, ceilings, walls, antigued, destination, revest., cieloraso, plaster, observ, pedestal toilets, receptacle, bathtub, white, living, slab, ceramic, lime, latex, embedded, double, be intimate , dining room, kichinet, bedroom, air, barn, office, smoothing cement, build, existing, lad, ceram., zinc plate, dining room, step, access, patio, garage, breakfast, or desk, step, shower, balcony , terrace, dressing room, flat slab, vest., seismic joint, municipal line, sidewalk cord, municipal path, ground floor, roofing plant, gutter, French tile roof, terrace, horizontal slab, horiz slab, zinc sheet cover, axis medianero, width, characteristics, type, cant, sheet carpinteria windows, high, window to type balancin, carpinteria worksheet doors, metal sliding door, folding door, window of oxhole, ground floor, upper floor, galpon plant, silhouette and balance of surfaces, surface to build on top floor, existing surface shed, top floor, reference, main facade, summary table, garages, sidewalk, – – -, removal, maximum height, fot, fos, residential high density dens., land use, sector, observations, name, sup. to build:, surface to be built on the ground floor, existing surface of the ground floor
Raw text data extracted from CAD file:
| Language | Spanish |
| Drawing Type | Plan |
| Category | House |
| Additional Screenshots |
 |
| File Type | dwg |
| Materials | Glass, Steel, Wood, Other |
| Measurement Units | Metric |
| Footprint Area | |
| Building Features | Deck / Patio, Garage |
| Tags | apartamento, apartment, appartement, architectural, argentina, aufenthalt, autocad, casa, chalet, city, complete, dwelling unit, DWG, expansion, extension, Family, haus, home, house, Housing, logement, maison, plan, remodel, residên, residence, salta, sections, unidade de moradia, villa, wohnung, wohnung einheit |








