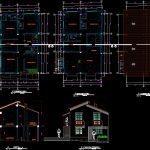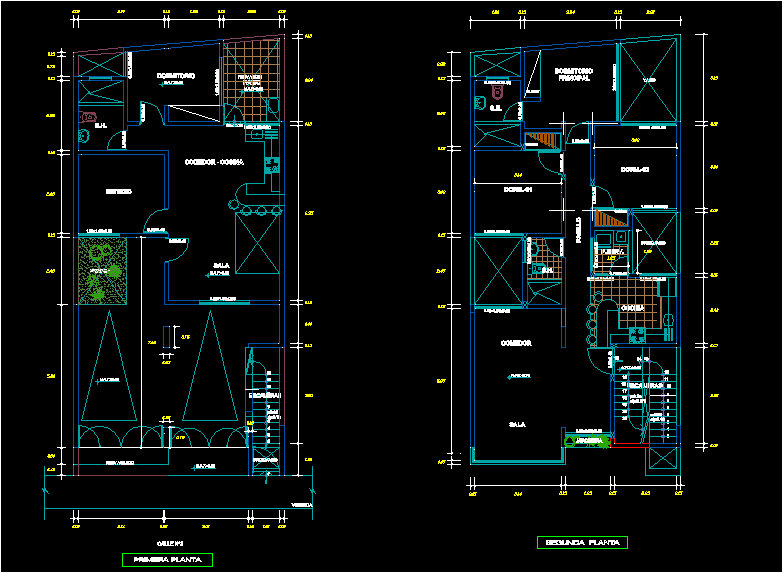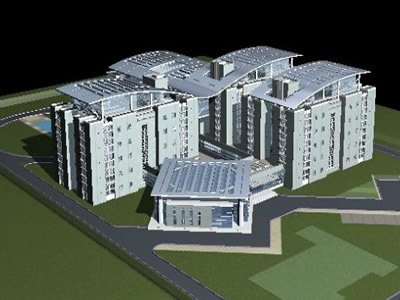One Family Housing Remodel, Ground Floor Rental, Salcabamba, Peru DWG Full Project for AutoCAD
ADVERTISEMENT

ADVERTISEMENT
This project is located in the town of Salcabamba; Pampas, Huancavelica. Existing columns delineated many of the spaces. The first level is designed for a particular user, technical staff and professionals, as a place to rest in an environment with basic services. First level also has a large garage. The second level is designed for as living space for the owners.
Drawing labels, details, and other text information extracted from the CAD file (Translated from Spanish):
location:, owner :, project:, plane:, date:, scale, responsible professional :, first, second and coverage, pampas, huancavelica, department:, district:, province:, salcabamba, sheet:, housing – trade, berospi rosemary, reynaldo gonzalo, npt, mit, mingitt, living, living, dining, kitchen, sh, gzz
Raw text data extracted from CAD file:
| Language | Spanish |
| Drawing Type | Full Project |
| Category | Condominium |
| Additional Screenshots |
 |
| File Type | dwg |
| Materials | Other |
| Measurement Units | Metric |
| Footprint Area | |
| Building Features | Garage |
| Tags | apartment, autocad, building, columns, condo, DWG, eigenverantwortung, Existing, Family, floor, full, ground, group home, grup, Hotel, house, Housing, huancavelica, located, mehrfamilien, multi, multifamily housing, ownership, partnerschaft, partnership, PERU, Project, remodel, town |








