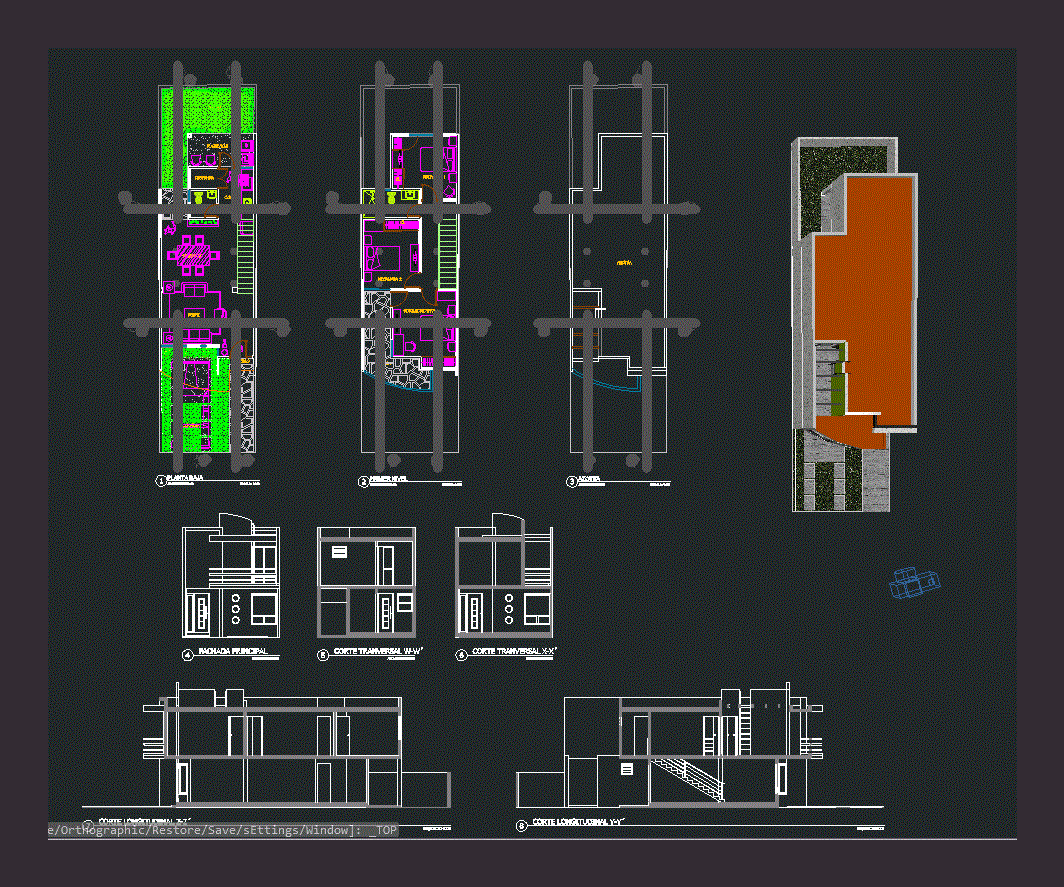One Family Housing San Juan DWG Block for AutoCAD
ADVERTISEMENT

ADVERTISEMENT
FILE WITH EXTENSION DWG SHOW THE DESIGN OF HOUSING TWO LEVELS AND THREE BEDROOMS
Drawing labels, details, and other text information extracted from the CAD file (Translated from Spanish):
plant, arq martinez, bedroom, garden, service patio, lobby, bathroom, kitchen, dining room, sanitary, study, stay, access, parking, slab projection, armex, natural earth fill, poor concrete template, poor concrete template or pedaling of partition, roof, longitudinal cut y-ý, specifications, location sketches, canes, caliber, diameters
Raw text data extracted from CAD file:
| Language | Spanish |
| Drawing Type | Block |
| Category | House |
| Additional Screenshots |
 |
| File Type | dwg |
| Materials | Concrete, Other |
| Measurement Units | Metric |
| Footprint Area | |
| Building Features | Garden / Park, Deck / Patio, Parking |
| Tags | apartamento, apartment, appartement, aufenthalt, autocad, bedrooms, block, casa, chalet, COUNTRY, Design, dwelling unit, DWG, extension, Family, file, haus, house, Housing, juan, levels, logement, maison, residên, residence, residential, san, show, unidade de moradia, villa, wohnung, wohnung einheit |








