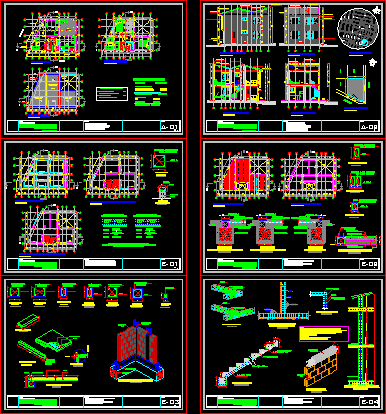One Family Housing, San Luis Potosi, Mexico DWG Block for AutoCAD

architectural drawings
Drawing labels, details, and other text information extracted from the CAD file (Translated from Spanish):
second level floor, utility, b.a.p, gutter, slab, w.c., low, proy. dome, ban, room, study, garden, garage, bedroom, court b-b ‘, glass roof, west facade, south facade, first level floor, empty, main, up, service room, rooftop plant, water tank, stationary, tank, dome, pluvial passage, cut a-a ‘, kitchen, project, key, owner, file, date, scale, location, floor plan, house, data of the dro, professional card., signature, sup. flown, sup. ground floor, first floor, sup. built, sup. dome, first level floor, dining room, ground floor, artificial ventilation, bathroom with lighting and, washing machine, proy. flown, proy. Gutter, proy. cover of crsital, discharge to garden, proy. slab, proy. bell, proy. cupboards, celosia, cupboard, terrace
Raw text data extracted from CAD file:
| Language | Spanish |
| Drawing Type | Block |
| Category | House |
| Additional Screenshots |
 |
| File Type | dwg |
| Materials | Glass, Other |
| Measurement Units | Metric |
| Footprint Area | |
| Building Features | Garden / Park, Garage |
| Tags | apartamento, apartment, appartement, architectural, aufenthalt, autocad, block, casa, chalet, drawings, dwelling unit, DWG, Family, haus, house, Housing, logement, luis, maison, mexico, potosi, residên, residence, san, unidade de moradia, villa, wohnung, wohnung einheit |








