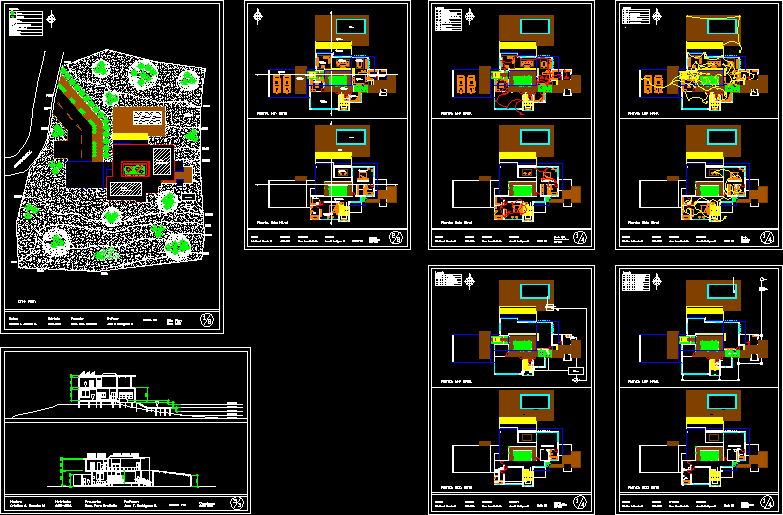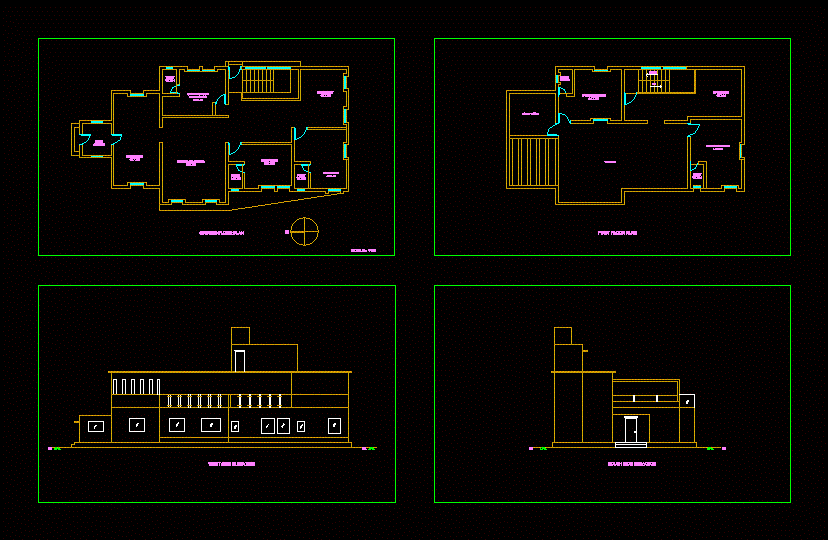One Family Housing, Santiago, Chile DWG Full Project for AutoCAD

family project located in Lomas de Lo Aguirre, Santiago Metropolitan Region, Chile
Drawing labels, details, and other text information extracted from the CAD file:
p r o y e c t o o b r a m e n o r, c o n t e n i d o, s u p e r f i c i e, u b i c a c i o n, nº r o l, e s c a l a, d i b u j o, f e c h a, indic., vº bº, a r q u i t e c t o, p r o p i e t a r i o, cuadro superficie, emplazamiento, ubicación, t o t a l, norte, desing, plano emplazamiento, planta subterraneo, esquema de superficie, plano ubicación, sin escala, sup. terreno, s u p e r f i c i e s g e n e r a l e s, s u p e r f i c i e s c o n s t r u i d a s, total, subterraneo, existente, ampliación, c o m e d o r, ceramica, l i v i n g, c o c i n a, b a ñ o, d o r m i t o r i o, p a t i o p o s t e r i o r, e s t a c i o n a m i e n t o, a n t e j a r d i n, c l, parquet, alfombra, pastelones, e s t u d i o, l o g g i a, c l o s e t, h a l l, t e r r a z a, bodega, leña, patio posterior, antejardin, s e c t o r p i s c i n a, a,b,e,f, b,c,f,h, d,g,k,l, i,j,l,m, a,b,d,e, b,c,e,f, d,f,g,h, total construcción, g,h,i,j, ampliación, o r i e n t e, eje medianero, p o n i e n t e, eje cierro, n o r t e, s u r, e n t r e t e c h o, dormitorio, baño, terraza, living, comedor, acceso, closet, pasillo, av. doña isabel, emaus, corintio, la capilla, l.o, l.e, línea edificación, línea oficial, a,b,c,d, total subterraneo, eje calzada doña isabel, corte, elevación, elevación sur, elevación poniente, elevación oriente, corte a – a’, corte b – b’, corte c – c’, a – a’, b – b’, c – c’, d – d’, sur, oriente, poniente, corte elevación norte d – d’
Raw text data extracted from CAD file:
| Language | English |
| Drawing Type | Full Project |
| Category | House |
| Additional Screenshots |
 |
| File Type | dwg |
| Materials | Other |
| Measurement Units | Metric |
| Footprint Area | |
| Building Features | Deck / Patio |
| Tags | apartamento, apartment, appartement, architecture, aufenthalt, autocad, casa, chalet, chile, de, dwelling unit, DWG, Family, full, haus, house, Housing, located, logement, maison, metropolitan, Project, region, residên, residence, santiago, unidade de moradia, villa, wohnung, wohnung einheit |








