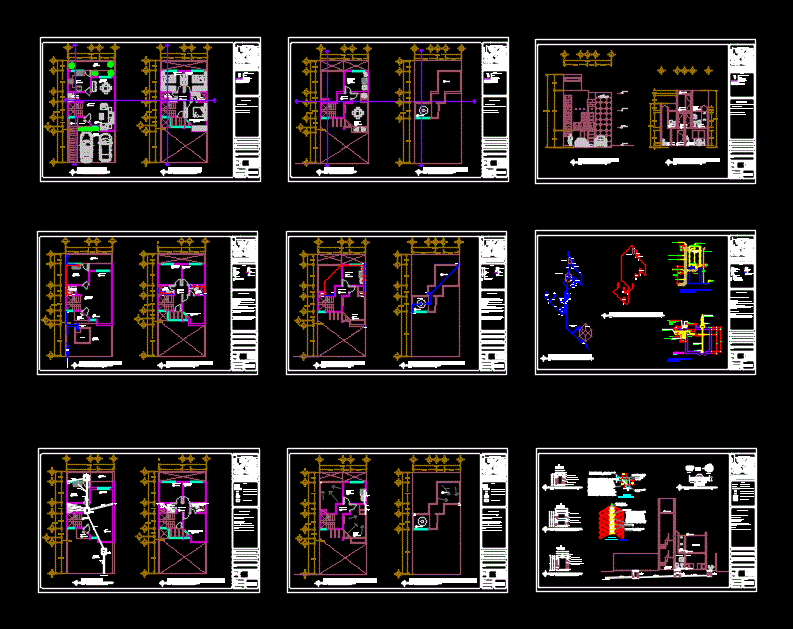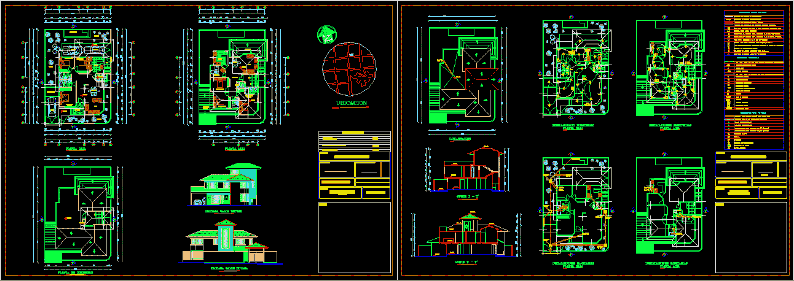One Family Housing–Small, Efficient DWG Plan for AutoCAD

SMALL HIGHLY FUNCTIONAL HOUSING DESIGN. FACADES , SECTIONS , PLANS AND INSTALLATIONS
Drawing labels, details, and other text information extracted from the CAD file (Translated from Spanish):
fillings:, specifications and recommendations of construction, steels :, concrete :, mortars :, reinforcement in walls :, various :, block :, notes and specifications: installation hydrahulica, simb. hidrosanitaria, hydraulic meter s.a.s., low water tank, rainwater and rainwater, water rises to tinaco, municipal outlet, simple damper, simple contact, pipe roof and wall, symbol. electrical, c.f.e. meter, knife switch, load center, c.f.e. connection, cold water pipe, hot water pipe, water heater, single line diagram, c.f.e. connection, to earth, thermomagnetic panel, no. circuit, phases, available, total, fluid concrete, nt., mediated footing, template, footing adjoining, mufa, patio, kitchen, bedroom, bathroom, dining room, living room, garden, portico, bat, wing mpal network., connection sas, sat, bap, ce, canes, graphic scale, plane :, architectural, ing. josé maría ramón villa lópez de llergo, projected and drew :, scale :, dimension :, c l a v e, c a s a h a b i t a c i o n, s r. erick mendez garcia, p l a n t a b a j a, project:, location, owner, no. of plane, date:, architectural plant, structural plant, reinforced slab, hydro-sanitary, roof plant, electrical installation, main facade, cut a-a ‘, slab grid, cfe rush, built surface :, free surface: , total area:
Raw text data extracted from CAD file:
| Language | Spanish |
| Drawing Type | Plan |
| Category | House |
| Additional Screenshots |
 |
| File Type | dwg |
| Materials | Concrete, Steel, Other |
| Measurement Units | Imperial |
| Footprint Area | |
| Building Features | Garden / Park, Deck / Patio |
| Tags | apartamento, apartment, appartement, aufenthalt, autocad, casa, chalet, Design, dwelling unit, DWG, efficient, facades, Family, functional, haus, house, Housing, installations, logement, maison, plan, plans, residên, residence, sections, small, unidade de moradia, villa, wohnung, wohnung einheit |








