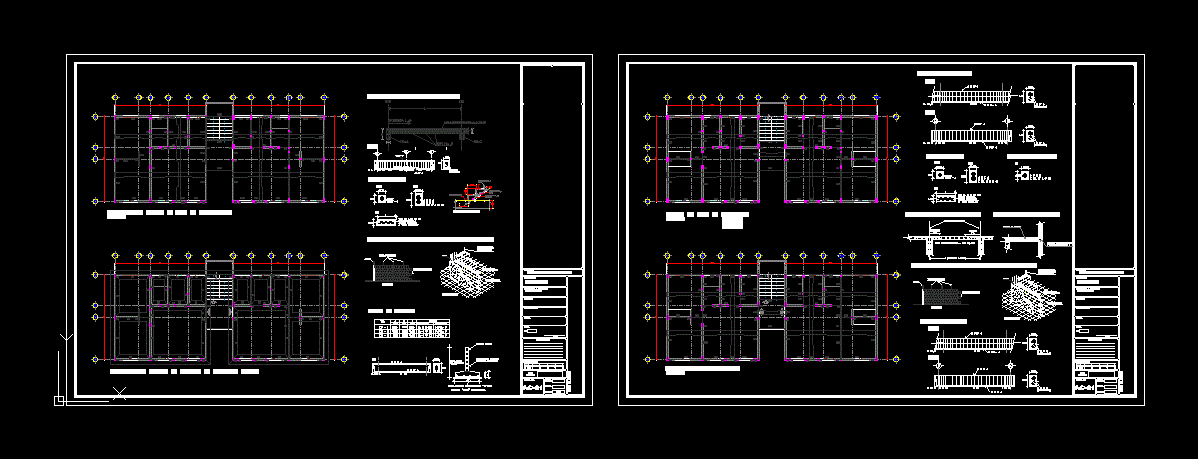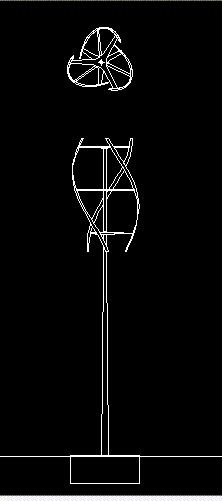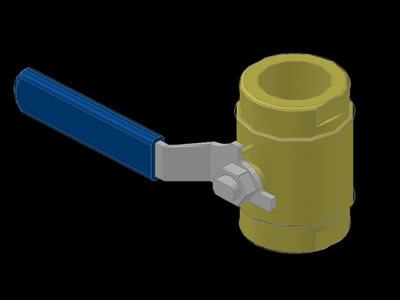One Family Housing, Split Level Design DWG Section for AutoCAD

Structural drawings and masonry, waffle slab and roof slab, beam and vault, joist construction details, sections of main girders, foundation, masonry, compression layer systems; details ribs and sections on slopes of roof slabs.
Drawing labels, details, and other text information extracted from the CAD file (Translated from Spanish):
masonry ground floor, title:, content:, Location:, owner:, scale:, key:, by the owner:, by the contractor:, drawing:, date:, indicated, diameters, for rods, details of extreme anchorages, diameters, diameters, reinforcing steel, does not overlap with that of steel in the same section., anchors overlapping diameters., high tensile steel minimum, steel, foundation notes, an offshoot of cm. respect to the current level of, the strains will be opened to accommodate the shoes to the depth, at the bottom of the excavation a concrete template, cm-1. of thickness., indicated, ground., dry volumetric weight, placed in layers of cm. of thickness, the fillings for strains give the level of firm will be made with material, control cutting zone, upper floor masonry, title:, content:, Location:, owner:, scale:, key:, by the owner:, by the contractor:, drawing:, date:, indicated, do not., rods, millimeters, inches, anchor rod overhangs, diameters, centimeters, diameters, for rods, details of extreme anchorages, diameters, diameters, reinforcing steel, does not overlap with that of steel in the same section., anchors overlapping diameters., high tensile steel minimum, steel, foundation notes, an offshoot of cm. respect to the current level of, the strains will be opened to accommodate the shoes to the depth, at the bottom of the excavation a concrete template, cm-1. of thickness., indicated, ground., dry volumetric weight, placed in layers of cm. of thickness, the fillings for strains give the level of firm will be made with material, house plum, cimentacion plant, gto. Mexico, title:, content:, Location:, owner:, scale:, key:, by the owner:, by the contractor:, drawing:, date:, mvs, sep, draft, indicated, do not., rods, millimeters, inches, anchor rod overhangs, diameters, centimeters, diameters, for rods, details of extreme anchorages, diameters, diameters, reinforcing steel, does not overlap with that of steel in the same section., anchors overlapping diameters., high tensile steel minimum, steel, foundation notes, an offshoot of cm. respect to the current level of, the strains will be opened to accommodate the shoes to the depth, at the bottom of the excavation a concrete template, cm-1. of thickness., indicated, ground., dry volumetric weight, placed in layers of cm. of thickness, the fillings for strains give the level of firm will be made with material, stairway details, title:, content:, Location:, owner:, scale:, key:, by the owner:, by the contractor:, drawing:, date:, indicated, diameters, for rods, details of extreme anchorages, diameters, diameters, reinforcing steel, does not overlap with that of steel in the same section., anchorages
Raw text data extracted from CAD file:
| Language | Spanish |
| Drawing Type | Section |
| Category | Construction Details & Systems |
| Additional Screenshots |
 |
| File Type | dwg |
| Materials | Concrete, Masonry, Steel |
| Measurement Units | |
| Footprint Area | |
| Building Features | |
| Tags | autocad, beam, castles, construction details section, cut construction details, Design, details, drawings, DWG, Family, FOUNDATION, Housing, joist, Level, masonry, ribbed, roof, section, slab, slabs, split, structural, vault, waffle |








