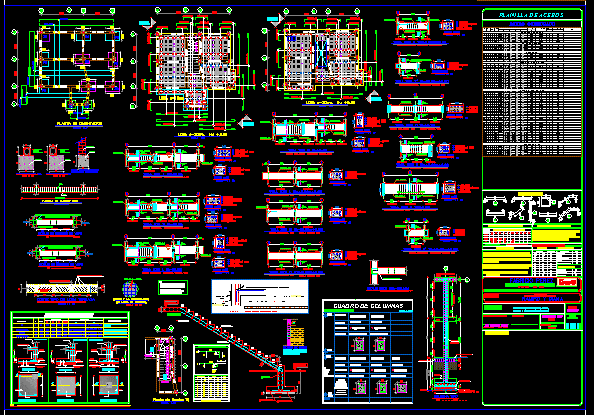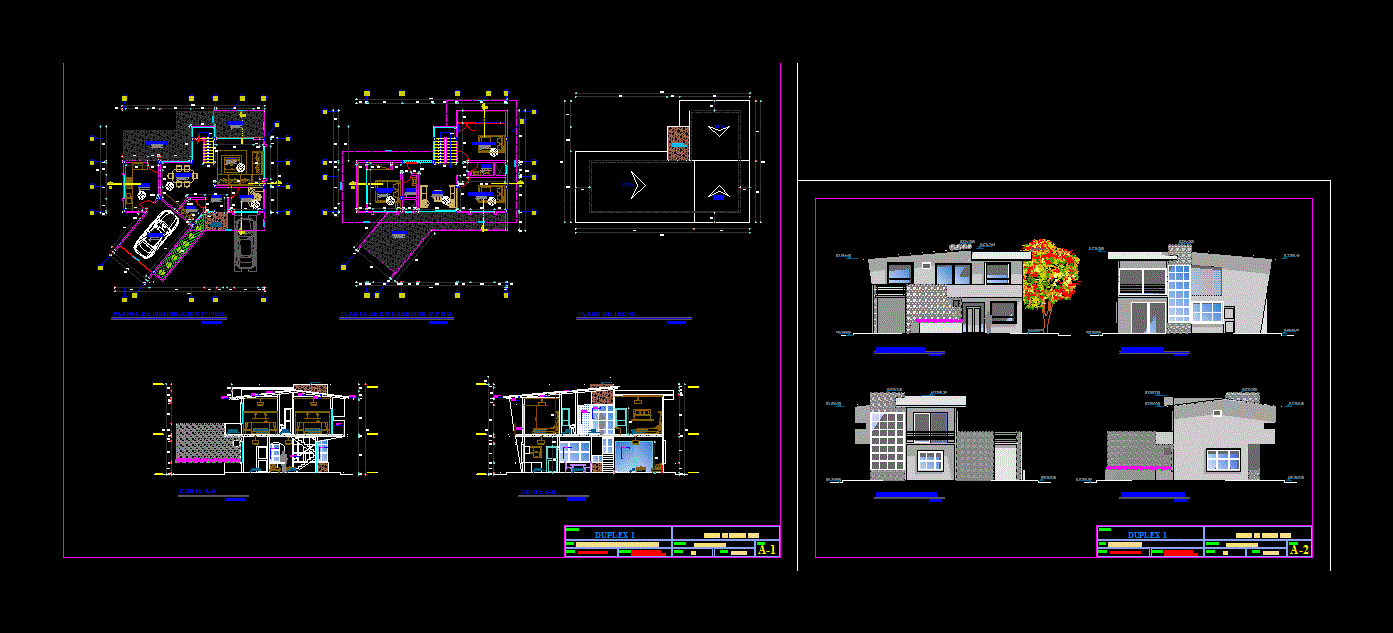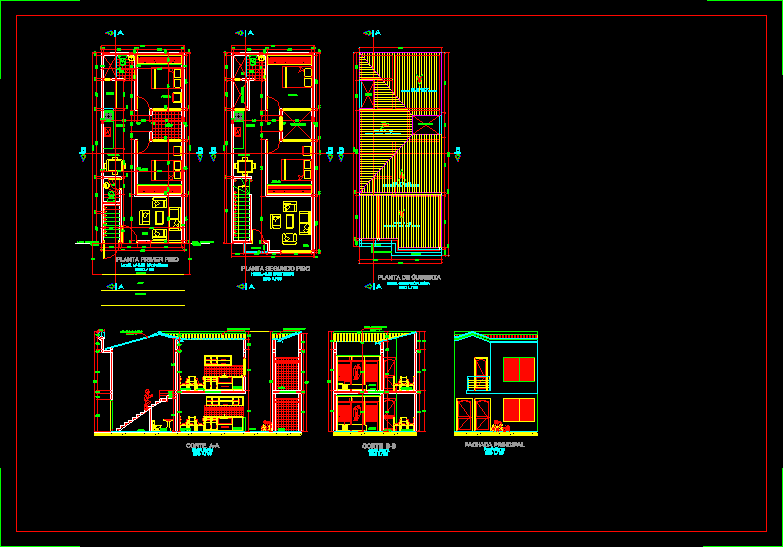One Family Housing, Structural Plans And Architecture DWG Plan for AutoCAD

Structural plans home type A – Architecture
Drawing labels, details, and other text information extracted from the CAD file (Translated from Spanish):
waterproofing membrane, thick layer mortar, adirivo for thin layer mortar, ceramic, pavement, brick or stone, joints or joint mortars, sealant, compressible foam and sealant, ground floor, scale, design and construction, without scale, anchoring belts, weld, new value, durex, panama, portugal, brazil, nicaragua, cuba, switzerland, uruguay, poland, puerto rico, europe, germany, italy, norway, england, holland, denmark, palmira, hungary, ireland, venezuela, av. of the americas, location, ground floor, bathroom, cellar, room, tools, food not peresibles, housing, warehouse, room, dining room, kitchen, hall, bar, upstairs, bedroom, washing, cut a – a ‘, shower , fourth, quartz of tools, main facade, implantacion, inaccessible terrace, venezuela street, americas, av. of the, galarza maria, donoso maria, study, section, armor, stirrups, column, column type, notes :, the columns end according to architectural, design resistant to earthquakes., lid bleachers, roof truss type, section c, esc: , in union truss column will bend the column rods and weld to the metal truss embedding later in concrete, tol channel for a. ll., deck plant, type a roof truss, deck type c truss, cover type b truss, cover truss type b, esc – – – – – – – – -, beams, slab, reinforcement, longitudinal, zone of overlap, – any change should be consulted with the calculator., long. variable, lightening, compression tile, rib, bidirectional slab type cut, unidirectional slab type cut, terrace slab type cut, slab reinforcement, temperature steel, type a roof truss, tie support beam, support in beam, slab rest, types of bending, steel sheet, ingearqs, columns, slabs, bleachers and structural details, technical specifications, corrugated steel, sheet steel summary, commercial rod diameter, long., eat., length, elements, foundations, contact with water, lightening, pug., slabs, columns, coatings, diameter, overlaps, scales, date, sheet, contains: structural calculation, owner, drawing, cm., structural, indicated, generalities: the design of reinforced concrete, complies with the technical standards of the code, should be governed by the same code, municipal seals, observations, particular that will be verified to be fulfilled in the work., with the calculator., project :, resi dence, fabricio perez, i n g e n i e r o c i v i l, ing. Fabricio Perez, lic. hugo palaces, residence of Mr. Ing. wilfrido jarrin velastegui, long. var., foundation plant, place minimum, stone ball, compacted fill, box plinths, type, dimensions, n.fun., asx, asy, see plinths in foundation plant, without ——– ————————————————– ————————————————– ————————————- scale, asy, asx, cut c-c ‘, reinforcement , steel, level, replantillo, mooring chain, foundation, b-b ‘cut, column table, detail of stirrups in beams, without —————– scale , replantillo hs, detail as temperature on terrace slab, electrowelded mesh, note :, will be placed temperature mesh, electrowelded equivalent, this item is not slab, in terrace or deck slab, cut type slab mezzanine, upper irons , zone of overlaps, zone of overlaps inferior irons, detail overlaps in beams and slab, approximate scale, chain type mooring, this type of foundations will be placed, in chains that support torque edes, masonry, foundation, mooring chain cut m-m ‘, mooring chain cut n-n’, masonry attached., important: chicotes will be placed, detail of chicotes, diameter, ag, recommendations doubling, all dimensions in millimeters , beam-column union detail, without ————— scale, – all overlaps shall be made in compression zones, and maximum at a distance equal to half of the cant of the beam ., basement wall, level, beam, lower slab reinforcement, upper slab reinforcement, construction joint in the wall, previous concrete, new concrete, foundation girder, wall anchor in, ground level, slab, cad. mooring, plinth, middle third, roof type truss, can be placed eternit cover, climbs, type I bleachers plant, rods in columns, bent to weld the truss, metal roof, masonry according to roof form, place according to outline, detail location belts, eternit roof tile type, circular section, rods can be packaged, no scale, concrete, hoop, see foundation levels in foundation plant, cut a-a ‘, columns iran embedded in structural wall of basement, type tiered plant, anchored in slab, up, down, master bedroom, architecture – construction – urbanism, design – decoration – advice, rómulo alfaro maldon
Raw text data extracted from CAD file:
| Language | Spanish |
| Drawing Type | Plan |
| Category | House |
| Additional Screenshots |
 |
| File Type | dwg |
| Materials | Concrete, Masonry, Steel, Other |
| Measurement Units | Metric |
| Footprint Area | |
| Building Features | Deck / Patio |
| Tags | apartamento, apartment, appartement, architecture, aufenthalt, autocad, casa, chalet, dwelling unit, DWG, Family, haus, home, house, Housing, logement, maison, plan, plans, residên, residence, structural, type, unidade de moradia, villa, wohnung, wohnung einheit |








