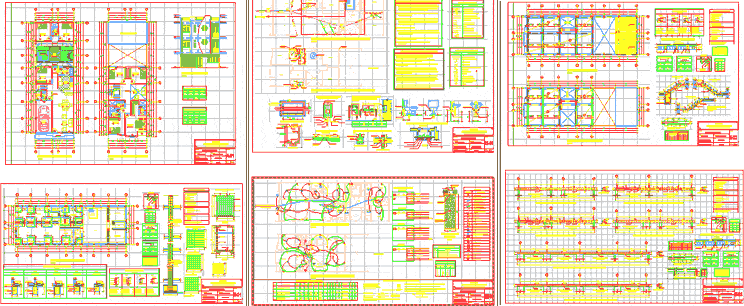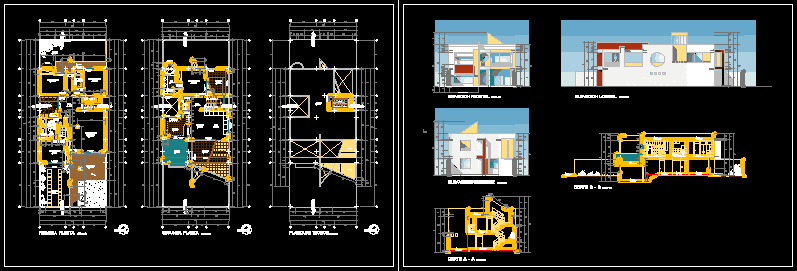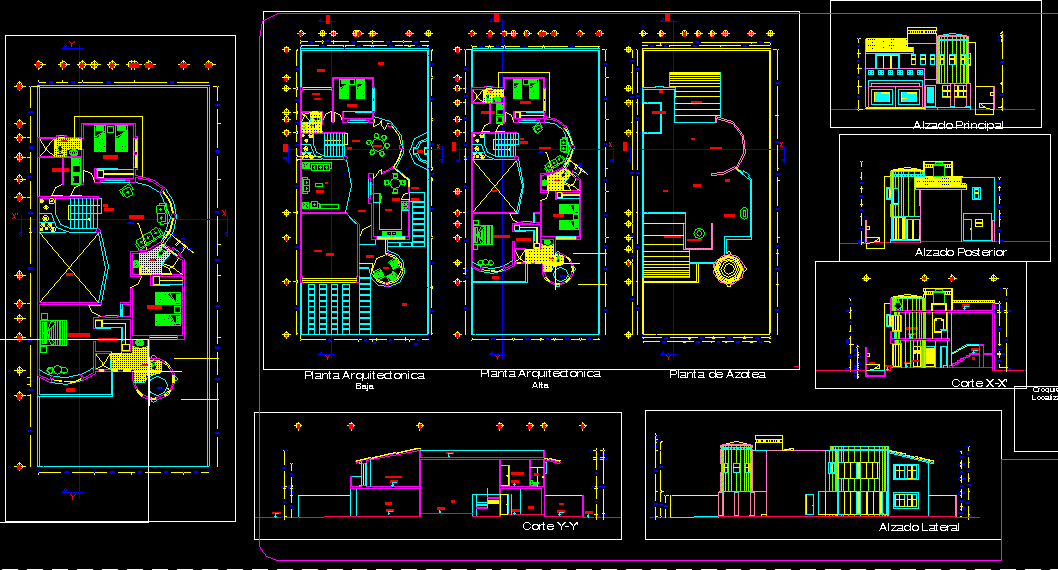One Family Housing, Trujillo Alto, Peru DWG Block for AutoCAD

Complete drawings for a sfr comprising architecture – structures – facilities, located in the area in Trujillo Alto Trujillo Province – Department of Liberty.
Drawing labels, details, and other text information extracted from the CAD file (Translated from Spanish):
location :, scale :, date :, specialty, plan :, design :, project :, responsible :, lamina nro :, owner :, architecture, design of projects in architecture and engineering, arq-cad, indicated, —- —————————-, single-family housing, October, distribution, high trujillo – porvernir, saints towers laiza, fabiola valderrama s., structures, foundations, lightened, beams and details, inst. sanitary, water and drain, inst. electrical, sill, vain, wide, high, box of vain doors, box of windows, —–, dining room, ceramic floor, room, kitchen, bedroom, parquet floor, garage, floor adoquin, laundry, sh, room of being, deposit, polished floor, window type, block of glass, projection of, lightened slab, garden, eternit coverage, projection. cistern, reinforced concrete, foundation, simple concrete, cc cut, overburden, bb cut, dd cut, ee cut, technical specifications, reinforced concrete, masonry, coatings, soil resistance, variable, plant, cut, cut aa, coating, column d, plate or beam, specified, detail of the pit, under construction, standard hook frame, reinforcing steel used longitudinally in foundation beams and foundation slabs, columns, beams, shall end in hooks standard, which will be housed in the concrete with the dimensions specified in the table, overlapping table, folding detail of, abutments in columns, beams and plates, type, reinforcing steel, joist, brick, duct for the staircase, area roofed with fiber cement cover eternit, duct, reserve, single line diagram, conductor table, item, driver, maximum demand box, roofing, ———, area, lighting and electrical outlet, description, inst winged, load, demand, factor, maximum, partial, total, main, feeder, ——-, obs., occupied, free, electric pump, is within tolerance, kx id xlx rcv x fp, according to the unitary loads established by the current national code, mdt, justificatory calculation of the maximum demand of the connection: total, maximum demand, cos, electric pump charge, electric heater charge, grounding hole, outlet for circular fluorescent attached, symbol, simple switch, legend, energy meter, on the ceiling, embedded pipe in floor or wall, for outlet and therma, for feeder circuits, pra main feeder, concrete cover with iron frame, sifted earth mixed with zaknigel, magnesium sulfate or thorgel chemical dose, well detail, ground, for lighting, on the wall, circular passage box, sub board st, for electric pump, square passage box, outlet for electric pump, for bell, push button for bell , bell, c electric booster, outlet for circular flourescent type spot, light attached to the roof, table of equivalences, conductors, awg, ducts, double switch, a, b, switching switch, legend – drain, drain pipe, register box, sanitary tee , ventilation pipe, straight tee, threaded register, register box with, screw cap, mailbox, switch key, pipe reduction, tee with drop, tee with rise, water meter, check valve, cold water pipe , gate valve, hot water pipe, tee, legend – water, npt, diameter, lid simulating the finish of the wall, housing spherical valves, scale ref., detail of niche in wall for, cut ff, detail of boxes of record, reinforced with iron, after plugging the low outputs, must remain, -the test will be by simple pressure, will consist in filling, special good quality unless indicated., will be at the level of the npt, will be duly tarred with the ristas and edges of finished wall or roof., drain specifications, rounded gutter., with spigot and bell joints, sealed with glue, in niche-like trunks, between two universal joints and will be housed to the wall, – water: the test will consist of the filling of the section by the water specifications, you in the complete closing, either manual or automatic., having to observe its satisfactory operation especially, -the valves and sanitary devices will be tested one by one ,, lowest point, draining the air from the highest point, special glue of good quality, w.cl, goes to the collector, municipal, proyec. of polyethylene tea, exit on the floor, alternative of, wall outlet, drain outlet, wall, cold water outlet, hot water outlet, outlet for drain, detail of water outlets and drain, in sinks and toilets , thickness, welding, front view, side view, flange detail breaks water, electric water, heater detail, water heater, universal union, safety valve, spherical valve, union pressure-thread, stopcock, nipple standard with nut, meter or nipple, profile, meter detail for water, reventon pa
Raw text data extracted from CAD file:
| Language | Spanish |
| Drawing Type | Block |
| Category | House |
| Additional Screenshots |
 |
| File Type | dwg |
| Materials | Concrete, Glass, Masonry, Plastic, Steel, Other |
| Measurement Units | Metric |
| Footprint Area | |
| Building Features | A/C, Garden / Park, Garage |
| Tags | alto, apartamento, apartment, appartement, architecture, area, aufenthalt, autocad, block, casa, chalet, complete, comprising, drawings, dwelling unit, DWG, facilities, Family, haus, house, HOUSES, Housing, located, logement, maison, PERU, residên, residence, structures, trujillo, unidade de moradia, villa, wohnung, wohnung einheit |








