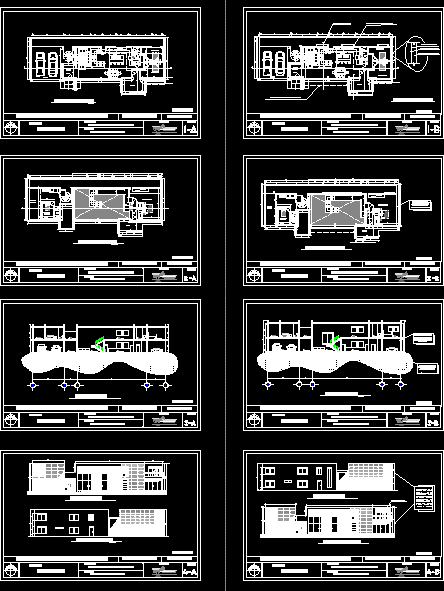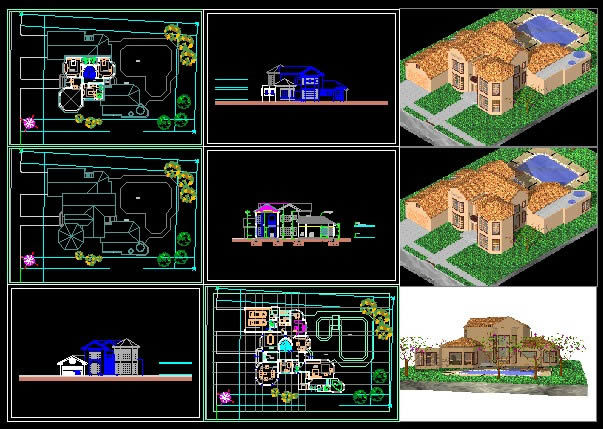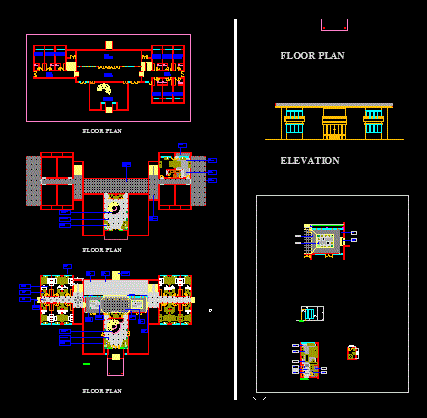One Family Housing, Ventilation And Lighting DWG Block for AutoCAD

House room using lighting and ventilation criteria.
Drawing labels, details, and other text information extracted from the CAD file (Translated from Spanish):
northeastern facade, upper floor, ground floor, master suite, bathroom, balcony, globotec reserves the right to make any modification that is deemed appropriate., contact the globotec technicians for a special execution., with raised protection bars., for equipment with front rise curve, with person on board., min., for rectilinear equipment front rise., for equipment with lateral rise curve., for rectilinear equipment lateral raise., verification about the possibility of installation., with rise frontal., with lateral rise., technical characteristics., power, voltage, power., dimensions., speed., npt, in facades of offices, rl counterframe, frame, with strips, wood, pine, cylindrical lock , model neptune finished, with key, elevation, plant, sheet :, project :, college of architects, teacher :, student :, francisco josé martin del campo saray., hugo guillermo jiménez garcia., superior technological institute of el grullo, design goes cotation meters, hugo jiménez g., architect, doors and windows of doorstep, carpentry doors, blacksmith doors, in bathrooms, home, building physics, concrete.cast-in, finishes.gypsum, metals.structura, concrete.precast , general.sectione, general.chip, architectural upper floor, architectural floor, xxxxx, bedroom, study, kitchen, dining room, living, hall, entrance, garage, -originally, -modified, dome, patio, service , quarter of, longitudinal cut cc, main south façade, rear façade north, in these facades one can see the increase in the height of the slabs, in addition to the materials that will be used to generate a better comfort, as for example the latticework, where the effect of the sun is more critical, as well as generate an aesthetic image., solar protection, originally, proposal, location, constructor :, technical director:, designer:, owner:, owner: rau The belt Sandoval and rosario serrate de correa, work: single-family housing, reg. cadastral, lot:, u. v.:, zone :, plants, cuts and facades, main façade, lateral façade, roof plane, south-east, raul sandoval belt and rosary belt serrate
Raw text data extracted from CAD file:
| Language | Spanish |
| Drawing Type | Block |
| Category | House |
| Additional Screenshots |
 |
| File Type | dwg |
| Materials | Concrete, Wood, Other |
| Measurement Units | Metric |
| Footprint Area | |
| Building Features | Deck / Patio, Garage |
| Tags | apartamento, apartment, appartement, aufenthalt, autocad, block, casa, chalet, criteria, dwelling unit, DWG, Family, haus, house, house room, Housing, lighting, logement, maison, residên, residence, room, unidade de moradia, ventilation, villa, wohnung, wohnung einheit |








