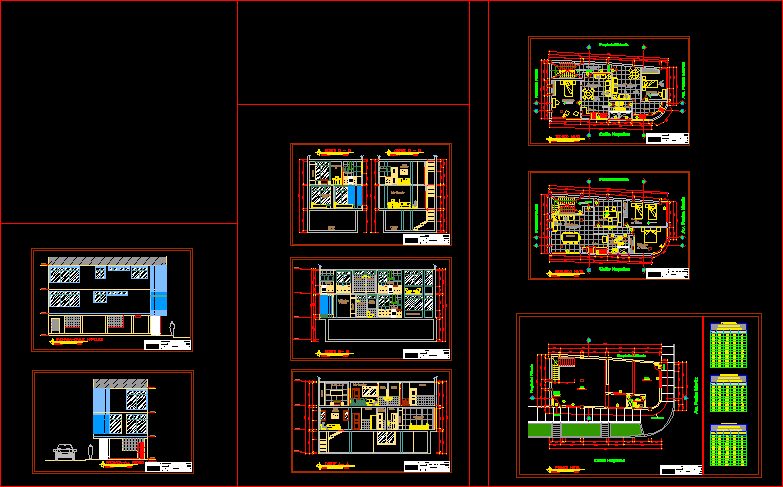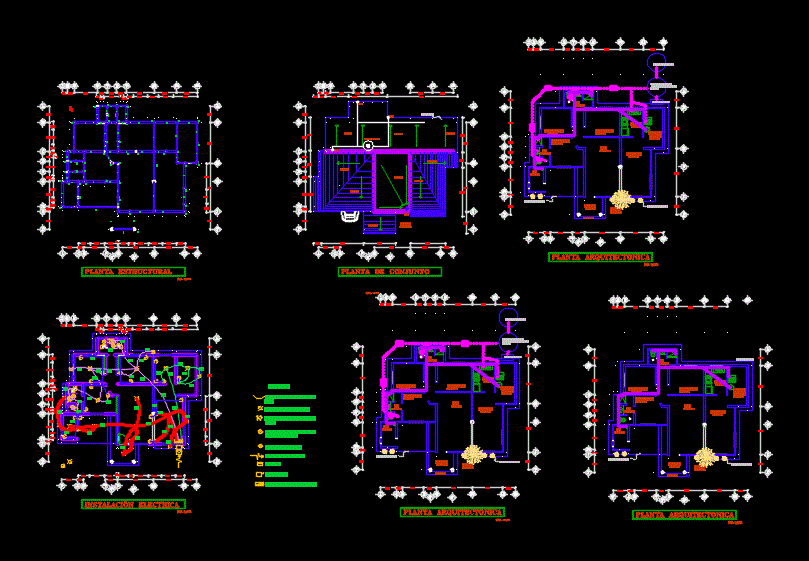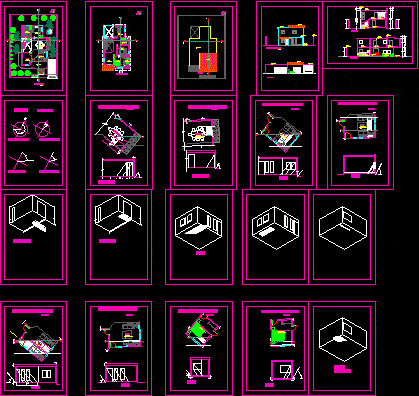One Family Weekend House, Wood Construction, 2 Storeys DWG Block for AutoCAD

Is a 2 – storey family home in wood for the weekend.
Drawing labels, details, and other text information extracted from the CAD file (Translated from Spanish):
picture of finishes, wooden walls, wooden masonry, wall and varnish on walls, wood roof with tile, iron windows with wooden frame, clear glass, wooden doors – interior, iron doors – exterior, item, denomination , cement floor – exterior, wooden floor – interiors, architecture, special installation, circuit board, simple switch, telephone, mee, meter, force, luminaires, luminaire, luminaire: wall or recessed vertical wall. Interructor, double switch, outlet, pipe that goes up, bell, rainwater downpipe, downpipe sewage, floor grid, check box, ventilation pipe, rainwater collector channel, water outlet, water pipe pot cold water turberia lime column water pot. cold, hot water column, drinking water meter, gas central, floor drain, water heater, symbology inst. hidrosanit, symbology inst. electrical, triple switch, to the sewer network, lime water column, ground floor, upper floor, floor coverings, east facade, north facade, inst. electrical and hydrosanitary, cut a-a ‘, contains :, lamina no., drawing :, architectural plants facades cuts implantacion location of areas, court b-b’, west facade, south facade, general implantation, location, wooden walls and brick sills, lacquer and varnish on walls, use:, residential, scale:, indicated, date:
Raw text data extracted from CAD file:
| Language | Spanish |
| Drawing Type | Block |
| Category | House |
| Additional Screenshots |
 |
| File Type | dwg |
| Materials | Glass, Masonry, Wood, Other |
| Measurement Units | Metric |
| Footprint Area | |
| Building Features | Deck / Patio |
| Tags | apartamento, apartment, appartement, aufenthalt, autocad, block, casa, chalet, construction, dwelling unit, DWG, Family, haus, home, house, logement, maison, residên, residence, storey, storeys, unidade de moradia, villa, weekend, wohnung, wohnung einheit, Wood |








