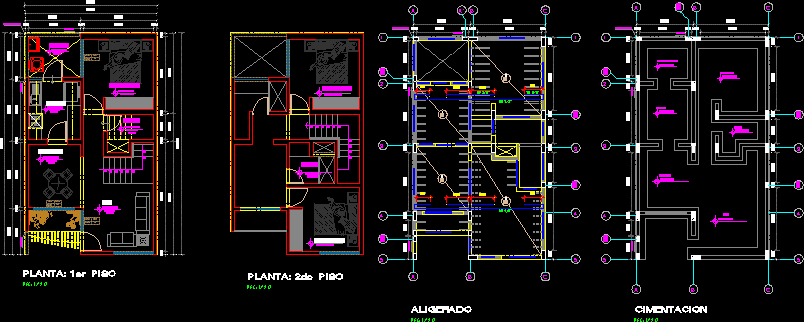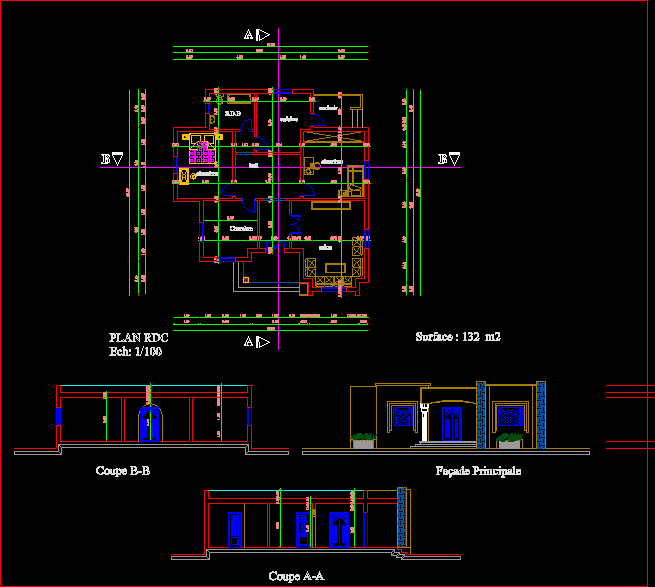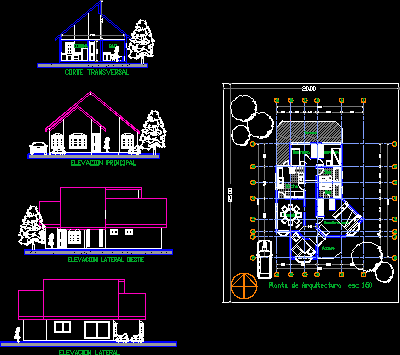One Famiy Housing, Chiclayo, Peru DWG Block for AutoCAD

Family home for Japanese family in Chiclayo, Peru,
Drawing labels, details, and other text information extracted from the CAD file (Translated from Spanish):
court x – x, dorm service, dorm haru, skylight, garden, bedroom pral, dorm pral, roof, bathroom, court c – c, terrace, balcony, maintenance room, living room, kitchen, main elevation without fence, main elevation with fence , room, Buddhist room, bedroom, court a – a, dor haru, laundry, dining room, dor. pral., garage, entrance, garden, dorm. main, court b – b, court and – and, corridor, laundry, v. a., v. t., flat light slab, shoe detail, lightweight slab detail, cold and hot water scheme, tank, high, cold water t.e, low distribution, lid, hermetic, ubic. cistern, lift impulsion, gate valve, in horizontal section, in vertical section, check valve, water meter, universal union, no connection, irrigation tap, tee with rise, legend, pipe crossing, ventilation terminal, sump, on the roof, ventilation pipe, drain pipe, direction of flow, flush with floor, reduction, registration threaded, simple yee, double yee, register box, registration screw cap, direction dropped, pvc sap, goes to public network , drainage system, overflow detail in cistern, goes to drain, metal, grid, protected exit with, mosquito net, buoy, plug, detail of cistern and electric pump, air gap, overflow cone, elevated tank – drain, hat of, ventilation, volume, n. start, n. stop, cone, overflow, eye and padlock, handle, cut, hinge, padlock, tank, sanitary cover, details sisterna – elevated tank, drain, hot and cold water, electrical legend, earthing hole, buzzer, see detail , description, boxes, symbol, height, t.cor. grounding, electrical outlet, metal junction box, energy meter, general board, single pole switch, double switch, water proof, for electric pump, outlet for bracket, light outlet, ceiling, comes from the public network, well earth, ups and downs electronivel and heater, tv or cable out, telephone, electrical installations plus telephone and cable, for cable tv, for telephone and internet, cable tv out, telephone outlet, vre detail, entrance lines, antenna tv or cable, ends in curve, entrance lines telephones, telephone elevation diagram, interconnection box, first floor, electron level exit, for elevated tank, electrical system diagram, electric pump, electron level, for cistern, level of stop, level boot, ground line, second floor, third floor, roof roof, pvc-sap tube, reinforced concrete cover, conductor, magnesium or similar substance, copper or bronze, sanik gel, sulfate, grounding , connector pressure, and compacted, sifted earth, bare conductor, copper electrode, bronze connector, ground hole detail, goes to the meter, thermo magnetic keys, single line diagram, first floor, reserve, ironing room, single line diagram – typical, second and third floor, for outlet, for lighting, for tmbre, power circuit, general per floor, according to unifilar, technical specifications, description, pipes, material, conductors, boards, switches, receptacles, the distribution board will be in metal box provided of frame and door with alcuara lock, keys and automatic switches of thermo-magnetic type and a bar with terminal block for ground connection.
Raw text data extracted from CAD file:
| Language | Spanish |
| Drawing Type | Block |
| Category | House |
| Additional Screenshots |
   |
| File Type | dwg |
| Materials | Concrete, Other |
| Measurement Units | Metric |
| Footprint Area | |
| Building Features | Garden / Park, Garage |
| Tags | apartamento, apartment, appartement, aufenthalt, autocad, block, casa, chalet, chiclayo, dwelling unit, DWG, Family, haus, home, house, Housing, logement, maison, PERU, residên, residence, single family residence, unidade de moradia, villa, wohnung, wohnung einheit |








