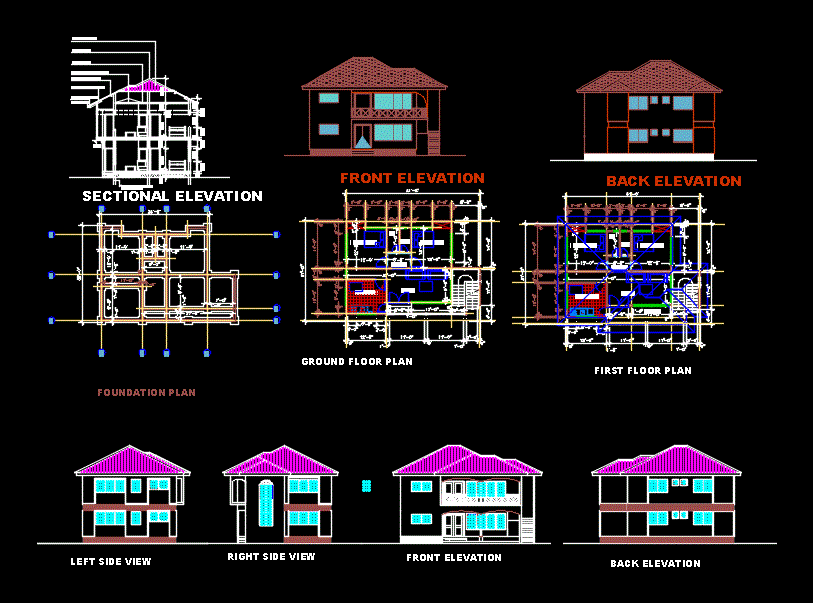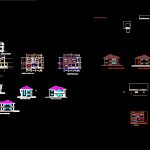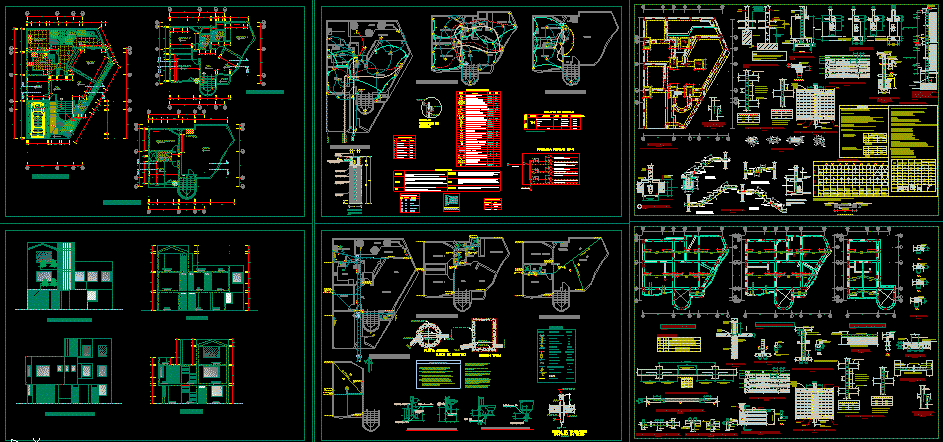One Storey Building DWG Block for AutoCAD

Designed to accommodate family of four.
Drawing labels, details, and other text information extracted from the CAD file:
project name, ceiling plans, —, .dwg, architectural desktop, drawn by:, checked by:, project number:, issued:, filename:, floor plans, use the plot-rcp layout tab to plot a reflected ceiling plan., use the work-rcp layout tab to work on ceiling objects., use the plot-sec layout tab to plot sections and elevations., use the work-flr layout tab to work on everything in the building model except ceiling objects., right, plot-sec, front, plan, work-flr, model, plot-rcp, titleblock: none plot scale: fit, work-rcp, sw isometric, work-sec, use the work-sec layout tab to work on sections and elevations., space, use the space layout tab to work on spaces and space boundaries., display configuration: work display set: work_plan zoom scale: all, perspective, to delete this layout, right click on the layout tab and click on delete., use the plot-flr layout tab to plot a floor plan., plot-flr, mass-group, room, standard, ground floor plan, kitchen, first floor, bedroom, hall, lobby, front elevation, back elevation, left side view, foundation plan, first floor plan, right side view, porch, hard core filling, alum. roofing sheet, alum. ridge cap, ceiling nogings, depth of foundation to be determind on site, sectional elevation, roof plan, alum. ridge cup
Raw text data extracted from CAD file:
| Language | English |
| Drawing Type | Block |
| Category | House |
| Additional Screenshots |
 |
| File Type | dwg |
| Materials | Other, N/A |
| Measurement Units | Metric |
| Footprint Area | |
| Building Features | |
| Tags | accommodate, apartamento, apartment, appartement, aufenthalt, autocad, block, building, casa, casona, chalet, designed, dwelling unit, DWG, Family, haus, house, logement, maison, residên, residence, residencial, storey, unidade de moradia, villa, vivienda, wohnung, wohnung einheit |








