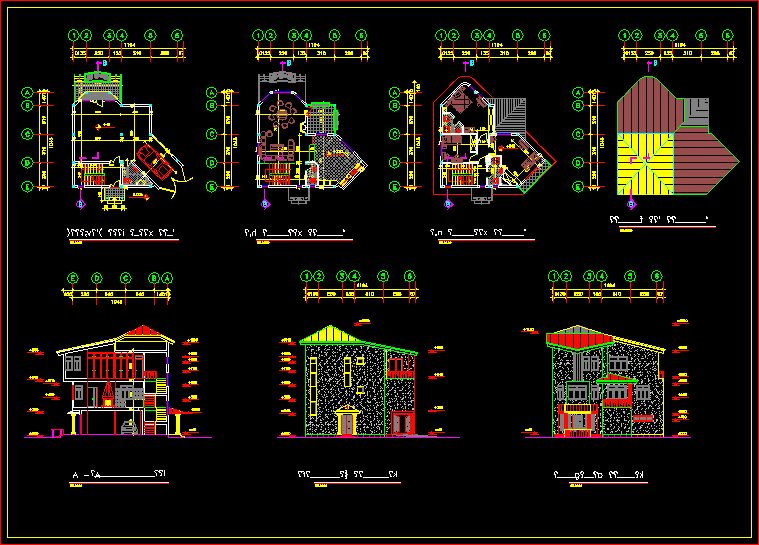One-Story House With Bathrooms DWG Section for AutoCAD

Plants – sections – facades – dimensions – designations
Drawing labels, details, and other text information extracted from the CAD file (Translated from Spanish):
bedroom, hall, lavad., kitchen, living-dining room, bathroom, lm, em, lcc, plant, garden, court a- a, roof plant, court b – b, tbh, references, note: all pipes and accessories , are of the systems, tta, llp., meter, pillar of, public aerial network of bt, connection, pat according, electrical, free surface, construction plan, property of :, names, street:, neighborhood:, antecedent: lacks , city of palpala, padron, circums, section, apple, plot, surface computation, approval, sealing, surface of the land, p–, location sketch, structural calculation :, name :, domicile :, project :, driving technique:, surface to approve, street :, street width :, lane width :, glazed ceramic floor, sidewalk, slab projection, trowelled cement, regulatory path, natural terrain, regulatory lane, free fall, ridge, empty, ing . mat ., grounding, union with terminal, conductor cu, camera, javelin, protection pipe, camera cover, meter box, service type, residential, summary, power supply section, installation type, secc. max. in installation, secc. cu en tt, voltage, power, aerial, embedded, description, circuits, light, intakes, motors, others, cant., owner, installer:, electrical installation plan, date., approval, general board, sectional board, mouth, arm, socket, key of a point, two-point key, two-point key and socket, three-point key, bell pushbutton, bell, circuit, ts, designation, mouths, pot., total, lights, shots power, cos., tens., int., secc., i. adm., w jacks, w lights, dining room, bedrooms, kitchen, bathroom, step and laundry., location :, background, no background, installer, …………….. ………………….., application no …………………… ……, to build in:, sanitary installation plan, street bº – city of palpala – – prov. de jujuy -, bi, ppa, b.acc., lav., cvca., cvco., cv, be., ip, du., ca., cvca, cvco, cdp, distribution of cold water. -, distribution of hot water.-, ridge, batch :, cat.: ………., firm installer, mat .:: ………….., manz .:, locality :, street :, owner signature, owner:, natural gas installation plan, palpala – jujuy province, …………………. ……………., transfer report :, drawing :, this transfer is based on procreate julio.dwg., files :, original drawing :, procreate julio.dwg, the following files have been excluded from the transfer :, acad.fmp, the following files were not found :, notes for distribution :, the fontalt variable of autocad is defined as :, make sure that the fontalt variable has been defined in this file or well another equivalent before opening any drawing. all text styles in which missing fonts are automatically defined in this typeface.
Raw text data extracted from CAD file:
| Language | Spanish |
| Drawing Type | Section |
| Category | House |
| Additional Screenshots |
 |
| File Type | dwg |
| Materials | Other |
| Measurement Units | Metric |
| Footprint Area | |
| Building Features | Garden / Park |
| Tags | apartamento, apartment, appartement, aufenthalt, autocad, bathrooms, casa, chalet, designations, dimensions, dwelling unit, DWG, facades, haus, house, housing project, logement, maison, plants, residên, residence, section, sections, story, unidade de moradia, villa, wohnung, wohnung einheit |








