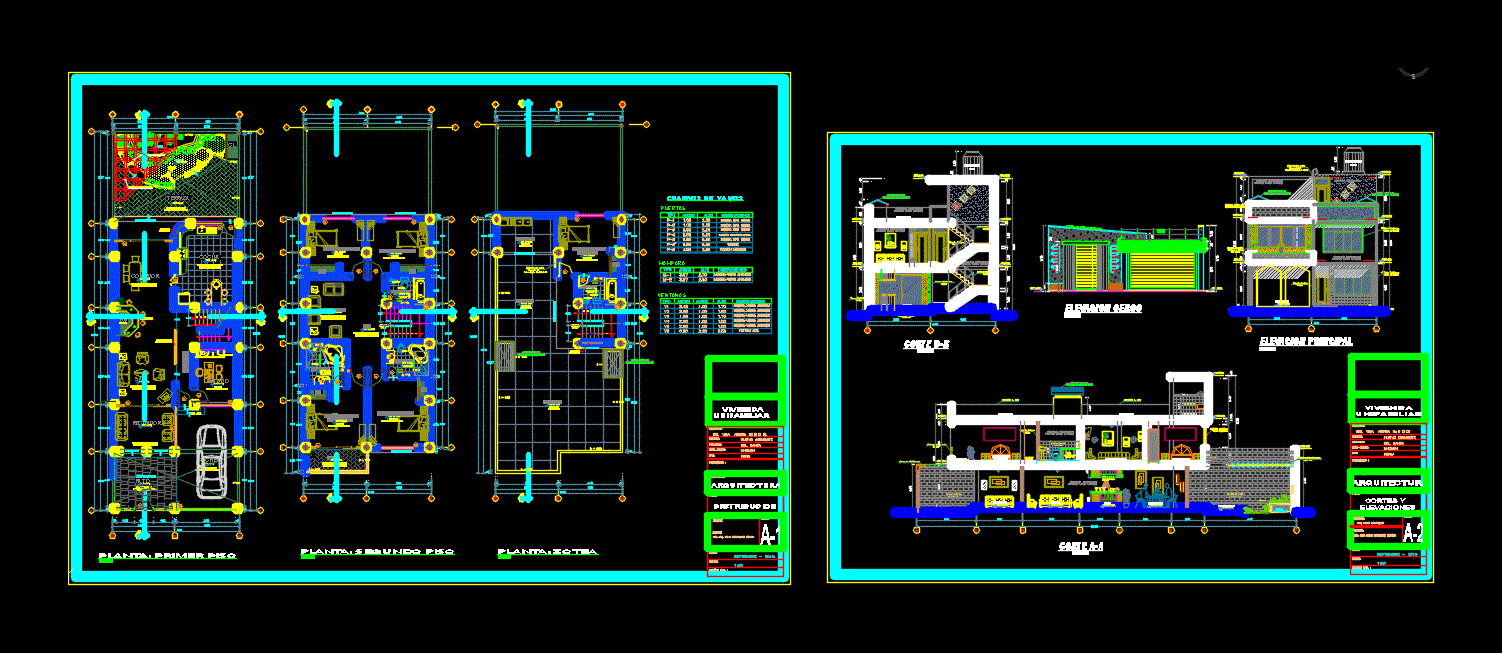Onefamily Housing DWG Full Project for AutoCAD

Complete project family housing 210m2 with 3 levels
Drawing labels, details, and other text information extracted from the CAD file (Translated from Spanish):
room, standard, studio, patio, dining room, lounge, bar, games room, reception, service patio, kitchen, swimming pool, waterfall, shower, car port, garden, living room, bedroom, master bedroom, wc, bathroom, bedroom visit, bedroom service, laundry, tendal, ironing, shower, ing, eni, civ, cajamarca, lower reinforcement upper reinforcement, vertical splice, values of m, the percentages specified, increase the length of, overlaps and splices for: beams, slab and lightened, splice on the supports being the length of, notes, detail beam columneta, mooring beam, beam hearth, curve beam, terrace, first floor, second floor, roof, hall, platform for elevated tank, var, platform, variable, beams:, slabs and beams of foundation :, coatings:, slabs of mezzanine :, columns :, stairs and others :, – foundation, specifications of materials, water: potable, cement: portland type i, sand: clean , – false floor, – shoe s, slabs and columns, – overburden, technical specifications, type, frame of foundation beams, v – c, reinforcing steel :, that are not under seismic stresses, such as slabs, note.- electrosolded meshes can be used in elements, test of compression in cylindrical test tubes :, elaboration and curing of cylindrical test tubes :, sample taking in fresh concrete :, ready-mix concrete :, additives :, aggregates :, portland cement :, norms :, and retaining walls., cement :, concrete armed: aggregate, tam. max., f’c, element, slabs, beams, columns and, slabs and columns: slabs and slabs of mezzanine:, struts, uncocked:, beams, slabs of mezzanine and stairs :, lateral, coatings:, columns, beams , stairs and others:, stairs and others, mezzanine slabs, slabs and foundation beams, concrete classes :, corrugated bars :, board :, unit :, sand for mortar :, clay unit :, mortar :, masonry: , slump, flat beams, joists., materials:, crushed stone :, columns and beams., overload:, bending detail of stirrups, in columns and beams, column d, plate or beam, level of ground to support, beam foundation, flooring, detail columns of confinement between jagged walls, steel, overlay, foundation, flooring, false floor, detail shoe, shoe, specified, level of affirmed, column table, stairs, first section, stair detail, rest, second section, filling, cut x – x, slab, var., affirmed, cut and – and, detail gutter, detail d e folded of abutments in columns and beams, overlapping joints for beams, slabs and lightened, detail of swimming pool, cistern plant, cl., garage, reception room, daily dining room, dep., cataract, service bedroom, tank platform elevated, balcony, scheme feeder, tg and td, well to land, system, third floor, engineering without limit, signature and stamp revised :, owner :, floor no .:, single-family housing, Miguel Angel Vasquez Tamayo, quasar engineering without limit, design :, plan :, location :, project, revision date :, signature and professional seal :, reference plane :, planes :, inst. electrical, date:, scale:, drawing :, edu., first floor – roof, alumb, reserv., alum pisc., tdeb, reserve, door lev., district: bathrooms of the Inca, province: cajamarca, department: cajamarca, ing. luis sanchez alvarado ing. wilman valdez muñoz, cupboard, bb, wcl., devan, catwalk, roofs, tank tank, installed power ………………………. ……………, maximum demand …………………………. ……………., maximum diversified demand ……………………, simultaneity factor .. …………………………, extraction handle, copper conductor, copper connector, contact length a, cooperweld rod , with bentonite, mixed sifted earth, concrete parapet, frame with, concrete cover, detail of the well to ground, the magic series of ticino., technical specifications, yellow stripes., kwh, arrives and low cable connections, arrives and drops connections telephone, meter, grounding hole, legend, unipolar double switch, internal telephone line, recessed, internal cable duct, recessed, intercom, embedded, lighting pipe, recessed, outlet pipe , recessed, power pipe, recessed, grounding pipe, recessed, grid type fluorescent device, number of cables passing through the pipeline, thw – indeco, lighting pipe for free areas, roof outlet for liftgate, submersible luminaire, floor luminaire, area, area free, lift door., lighting and outlets, circuits, solar therma., total, arrives cable, arrives telephone, arrives and drops telephone, tc, electronivel control panel, circuit, lighting, total board, door levadiza, first floor, load to hire, second floor, third floor,
Raw text data extracted from CAD file:
| Language | Spanish |
| Drawing Type | Full Project |
| Category | House |
| Additional Screenshots |
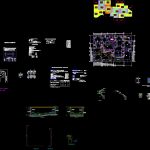 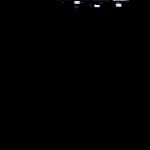 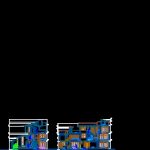  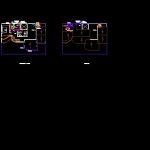 |
| File Type | dwg |
| Materials | Concrete, Masonry, Plastic, Steel, Other |
| Measurement Units | Metric |
| Footprint Area | |
| Building Features | A/C, Pool, Garden / Park, Garage, Deck / Patio |
| Tags | apartamento, apartment, appartement, aufenthalt, autocad, casa, chalet, complete, details, dwelling unit, DWG, Family, full, haus, house, Housing, installations, levels, logement, maison, Project, residên, residence, structures, unidade de moradia, villa, wohnung, wohnung einheit |





