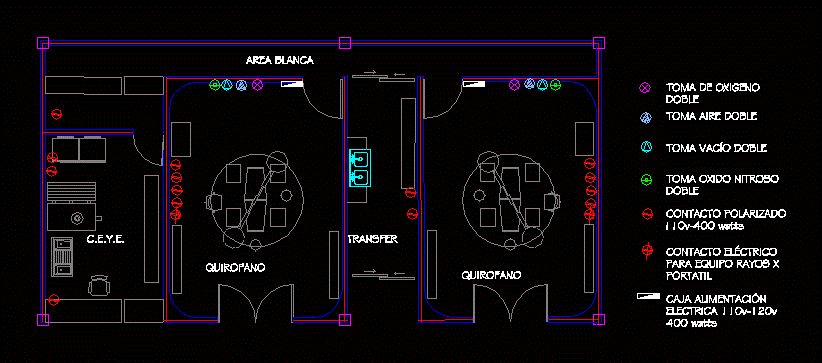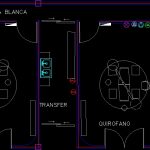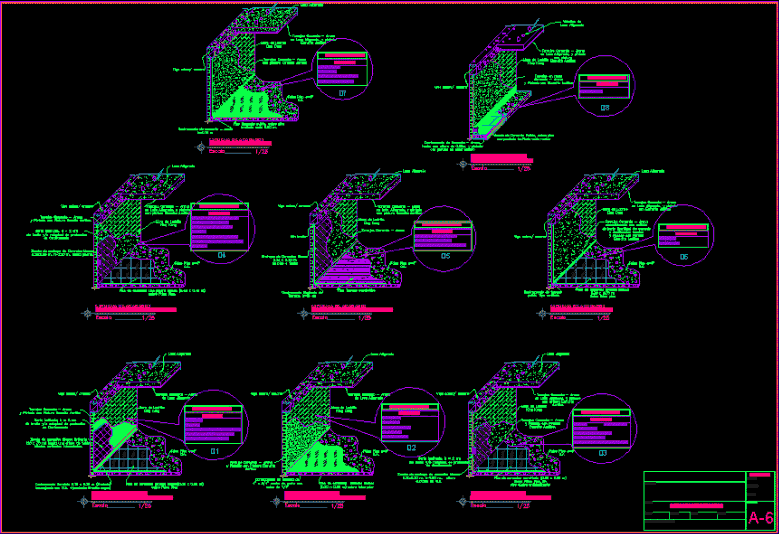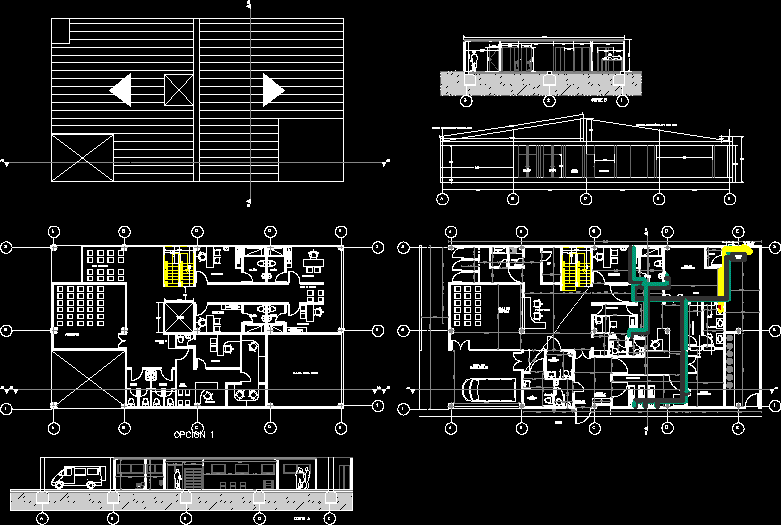Operating Room Clinic DWG Section for AutoCAD
ADVERTISEMENT

ADVERTISEMENT
COMPLETE SECTION OF OPERATING ROOM FLOOR OF A CLINIC
Drawing labels, details, and other text information extracted from the CAD file (Translated from Spanish):
transfer, c.e.y.e., operating room, white area, double oxygen intake, double air inlet, double vacuum inlet, double nitrous oxide outlet, electrical contact for portable x-ray equipment
Raw text data extracted from CAD file:
| Language | Spanish |
| Drawing Type | Section |
| Category | Hospital & Health Centres |
| Additional Screenshots |
 |
| File Type | dwg |
| Materials | Other |
| Measurement Units | Metric |
| Footprint Area | |
| Building Features | |
| Tags | autocad, CLINIC, complete, DWG, floor, health, operating, room, section |








