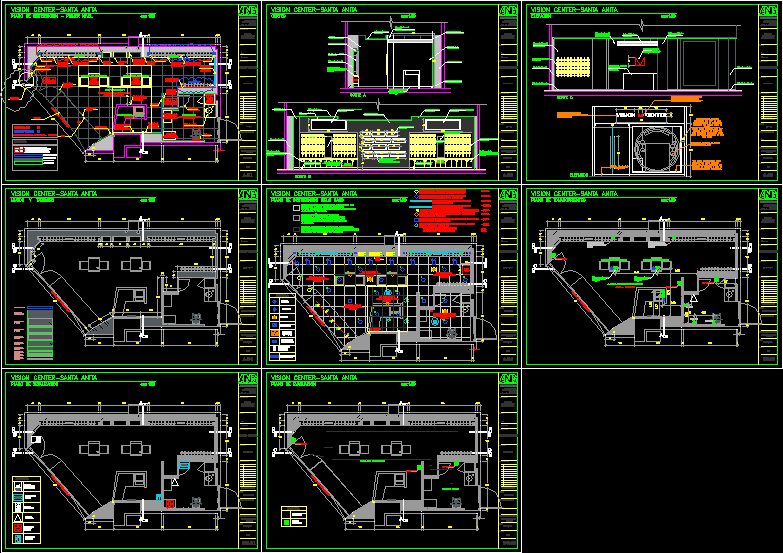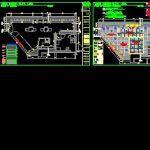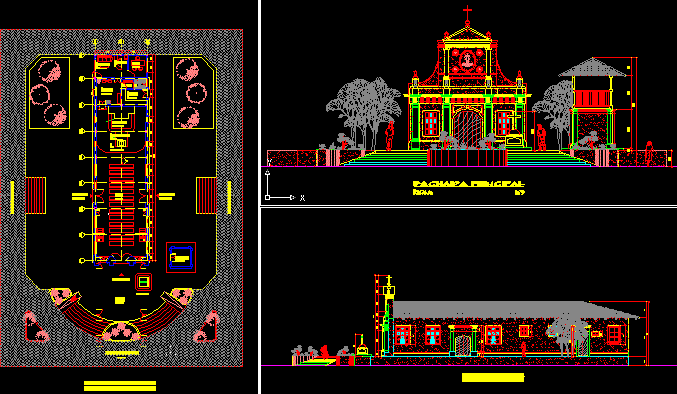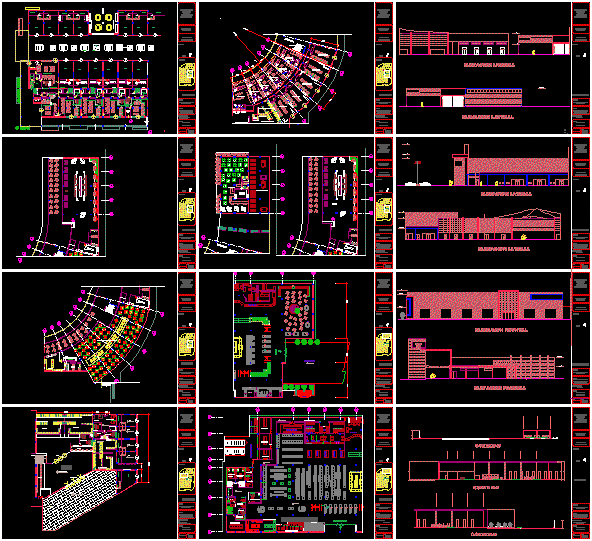Optica DWG Block for AutoCAD

Design and Development of an optical
Drawing labels, details, and other text information extracted from the CAD file (Translated from Spanish):
exit, center, topsa optical products sa., santa anita, ceiling, vision center-santa anita, sky distribution plane, legend, extractor, pull station pull station, siren with stroboscopic light, sprinkler control valve, sprinkler , smoke sensor, caci, central fire alarm, ae electrical connection a.d. connection data m.c. control module, receptacles, receptacle drawing, exhibition area, power outlet for fluorescent lights under furniture, attention furniture, outlet and exit of data on floor, signaling plane, zone of safety in case of earthquake, exit location, fire extinguisher, evacuation route, safe area in case of earthquake, electrical panel, first aid kit, evacuation, evacuation plan, evacuation route line, emergency lights, office, exhibition area, floor, existing wall, drywall, to build,: indicates the type of span,: indicates the spanner, indicates the width of the span,: indicates the span height, unused area, distribution plan – first level, ma-, cuts, cut to, wall of drywall, wall of drywall painted in red satin, racks of exhibition of lenses, false dry ceiling of drywall, false ceiling hanging in drywall, counter attention in polyurethane gloss, red color, cut b, Wall of drywall finished in graniplast, false ceiling of drywall, elevation, isotype in low relief, with edge in red color in high relief, backlit with cold light led, black vinyl glued on the back of the tempered glass prevents from seeing the sticking of the veneers in the glass and creates a border around the red frame., cut c, wall of drywall painted in satin red color, wall of drywall painted in white satin, column painted in black satin, walls and partitions, detail sign, detail sign, cut aa ‘, cut bb’
Raw text data extracted from CAD file:
| Language | Spanish |
| Drawing Type | Block |
| Category | Retail |
| Additional Screenshots |
 |
| File Type | dwg |
| Materials | Glass, Other |
| Measurement Units | Metric |
| Footprint Area | |
| Building Features | |
| Tags | autocad, block, commercial, Design, development, DWG, mall, market, shopping, supermarket, trade |








