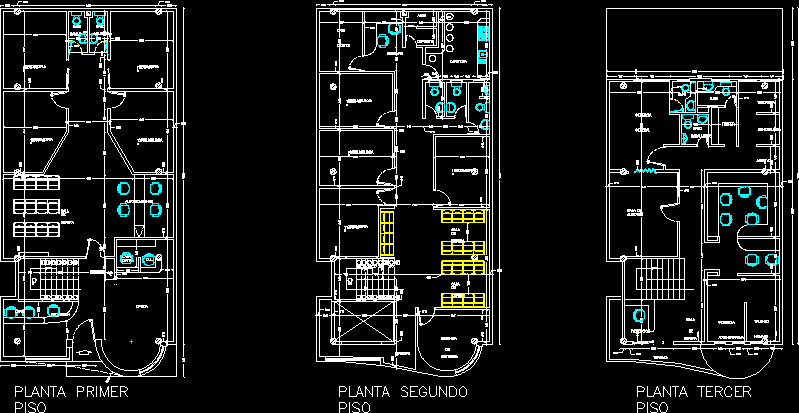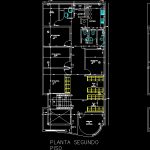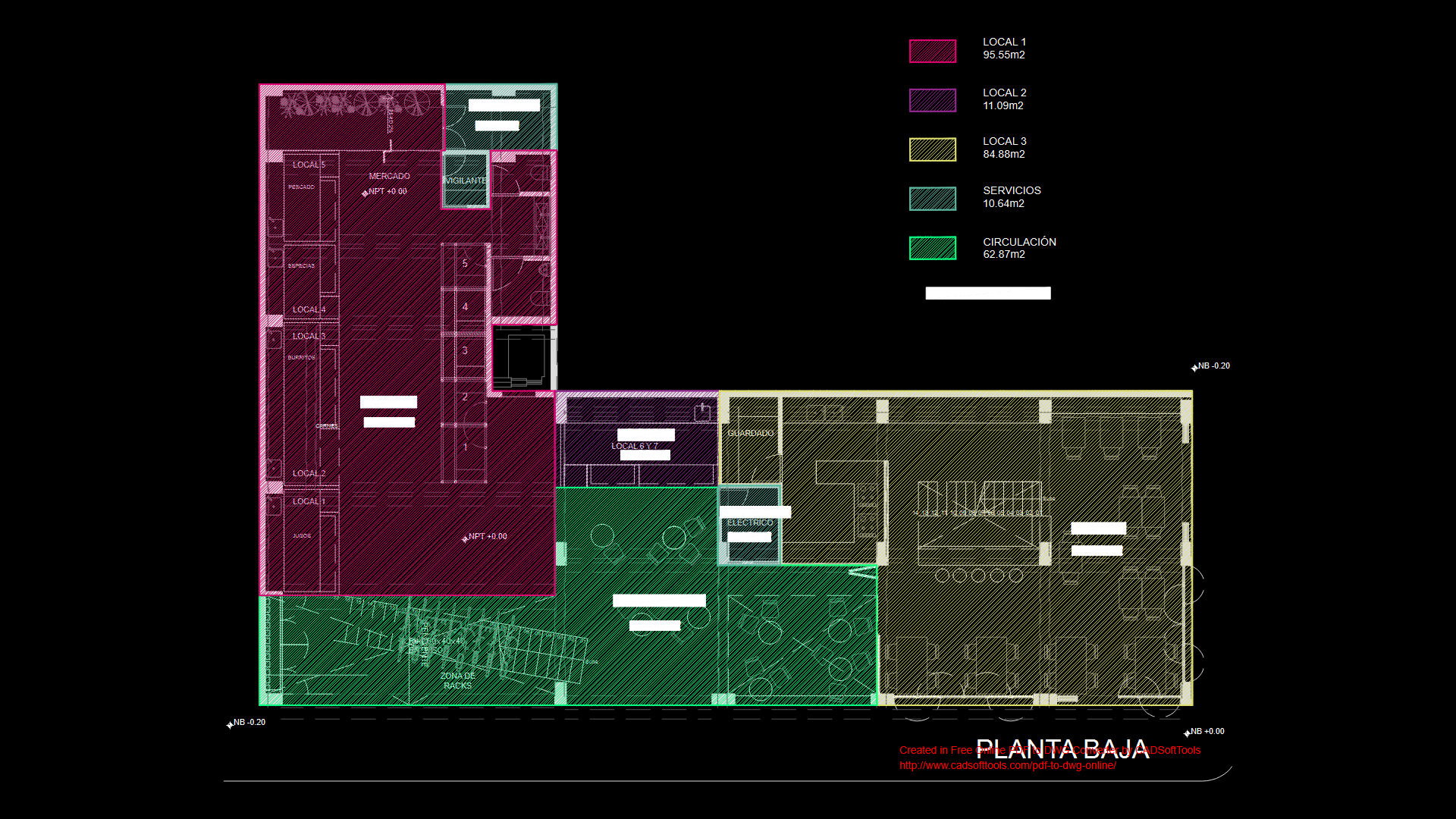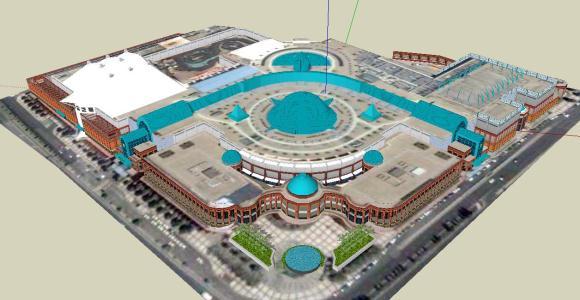Optical DWG Block for AutoCAD
ADVERTISEMENT

ADVERTISEMENT
Architectonic planes and optical
Drawing labels, details, and other text information extracted from the CAD file (Translated from Spanish):
plant first floor, reception, optometry, ophthalmology, authorizations, waiting room, exhibition, service management, second floor plant, cafeteria, warehouse, systems, file, third floor plant, terrace, general management, administrative management, human talent, vestier , treasury, accounting
Raw text data extracted from CAD file:
| Language | Spanish |
| Drawing Type | Block |
| Category | Retail |
| Additional Screenshots |
 |
| File Type | dwg |
| Materials | Other |
| Measurement Units | Metric |
| Footprint Area | |
| Building Features | |
| Tags | agency, architectonic, autocad, block, boutique, DWG, Kiosk, Pharmacy, PLANES, Shop |








