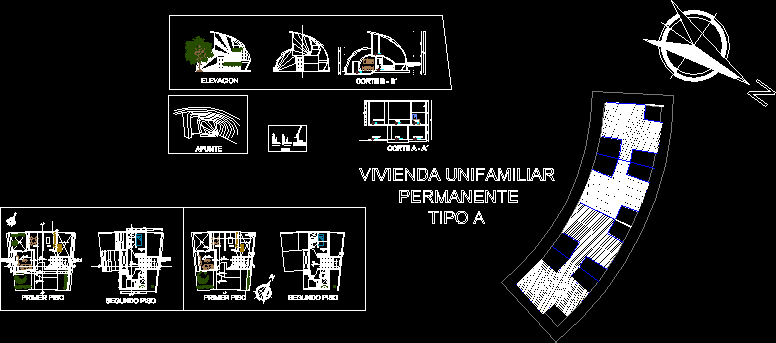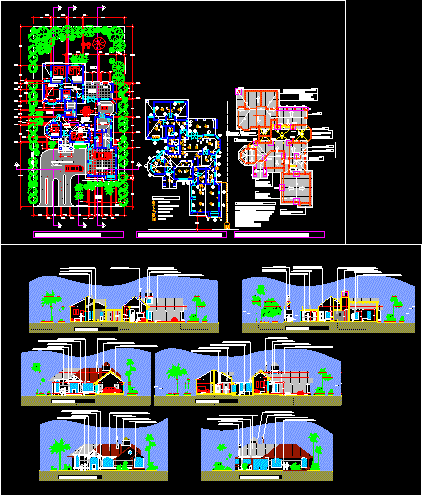Organic Unifamily Housing DWG Block for AutoCAD
ADVERTISEMENT

ADVERTISEMENT
It is the architectural proposed of a house temporal ..criterio…. of organic architecture, see in the way in how to generate energy and thermal comfort.
Drawing labels, details, and other text information extracted from the CAD file (Translated from Spanish):
npt, dining room, kitchen, ss.hh., bedrooms, master bedroom, service patio, hall, hall, detached house, permanent, type a, dining room, kitchen, living room, service patio, garden, children bedroom, hall, bedroom parents, first floor, second floor, elevation, side drain rain drain, radiator in underfloor, gas pipe rises, gas pipeline arrives, gas tank, income, bedroom, ss.hh, point, details, radiator in zocalo, radiator in wall
Raw text data extracted from CAD file:
| Language | Spanish |
| Drawing Type | Block |
| Category | House |
| Additional Screenshots |
 |
| File Type | dwg |
| Materials | Other |
| Measurement Units | Metric |
| Footprint Area | |
| Building Features | Garden / Park, Deck / Patio |
| Tags | apartamento, apartment, appartement, architectural, architecture, aufenthalt, autocad, block, casa, chalet, dwelling unit, DWG, energy, generate, haus, home, house, Housing, logement, maison, organic, proposed, residên, residence, unidade de moradia, unifamily, villa, wohnung, wohnung einheit |








