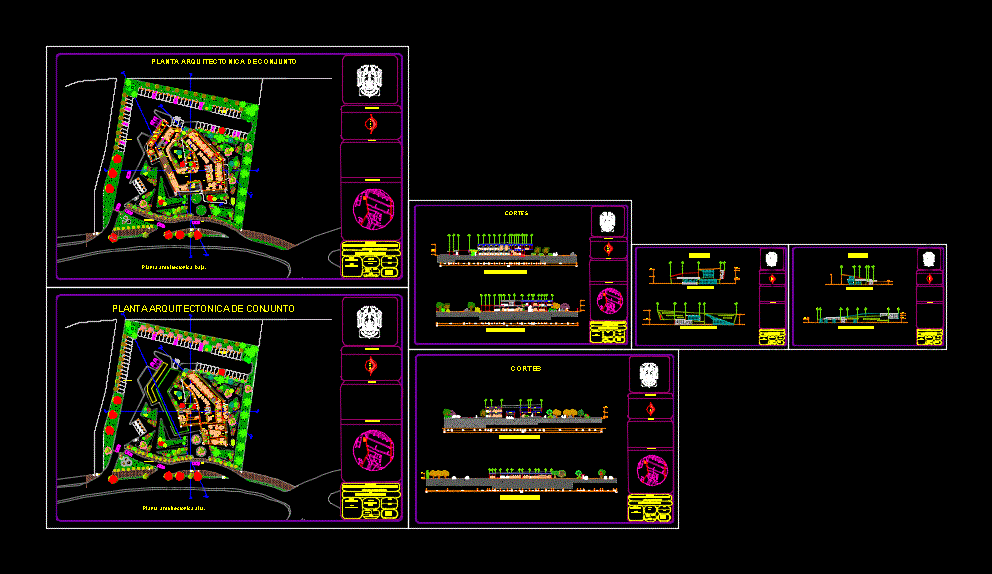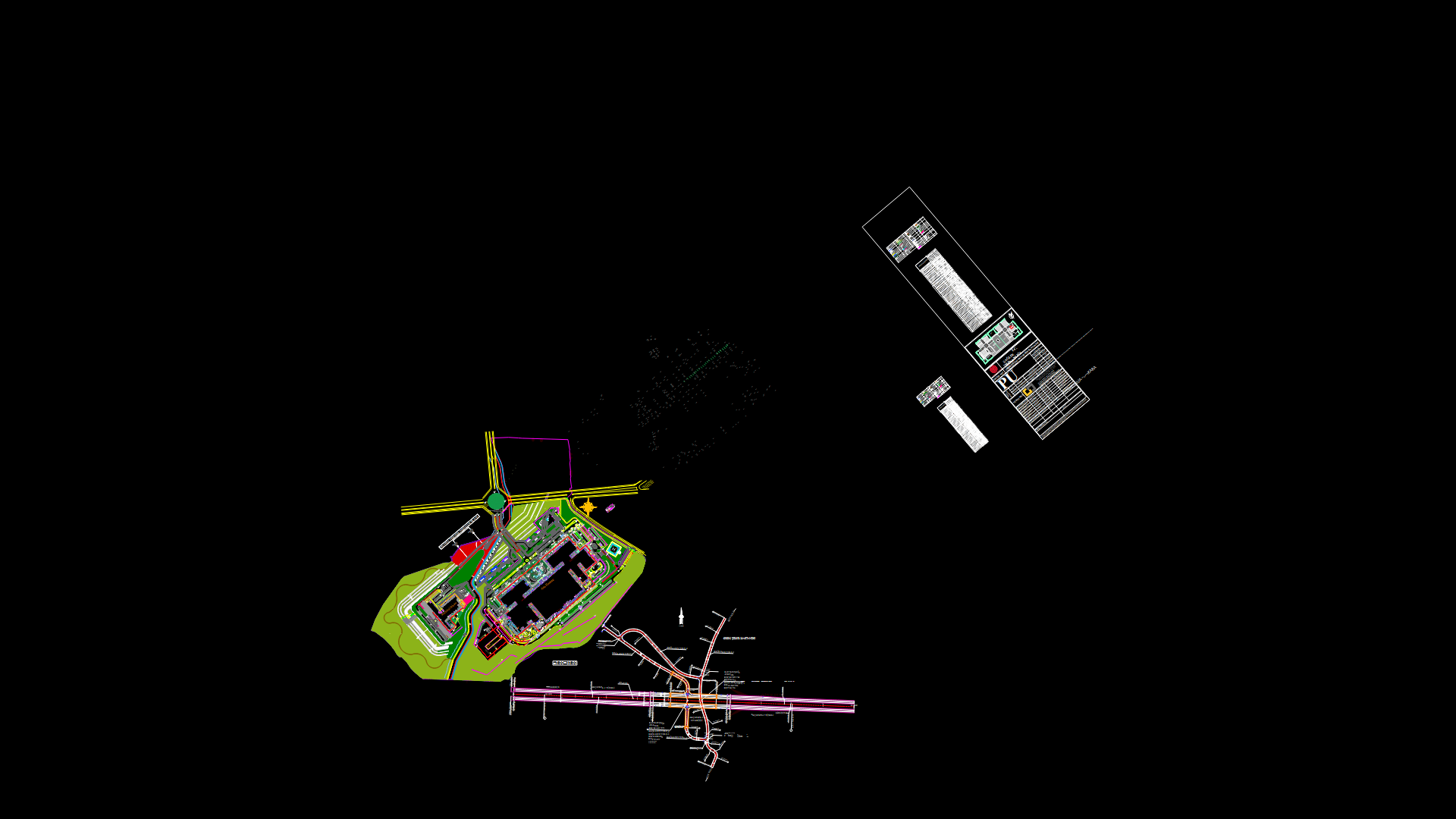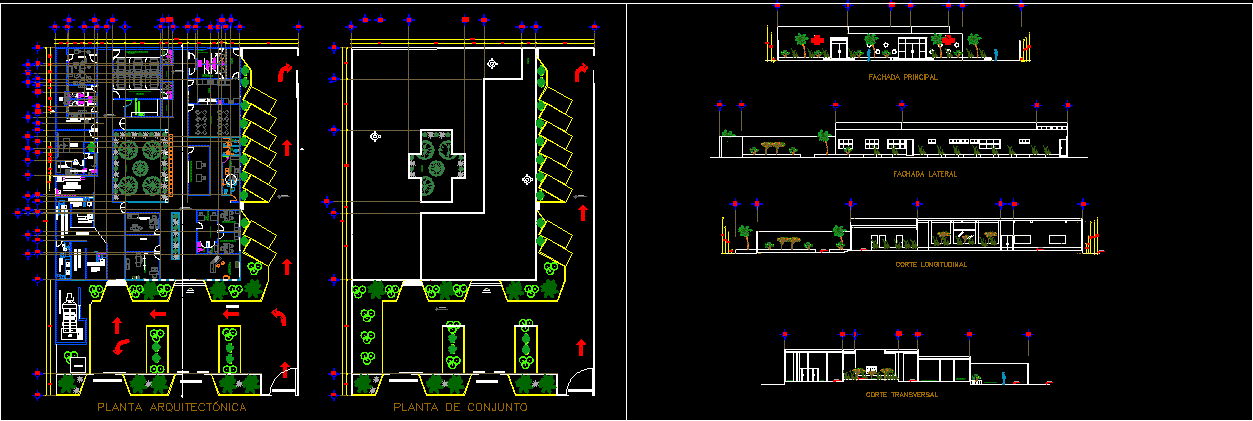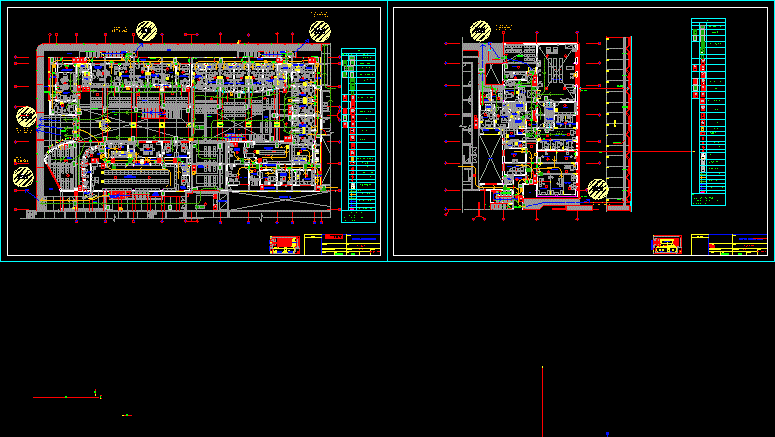Outpatient Clinic DWG Plan for AutoCAD

Architectural plans; set; cuts and facades – uiversitario work
Drawing labels, details, and other text information extracted from the CAD file (Translated from Spanish):
pedestrian access, main access, medical parking, administration coordination, organic waste, orientation, academic division of engineering and architecture, relationship diagram, teacher, floor plan, architectural plan., scale :, bounded :, meters, date :, school, university juarez autonoma de tab., topic, arq. Augustin Hidalgo Centurion, student, Estefania Jeronimo Camacho, drawing., review, stamps, symbology, bic, cafeteria, bodega, bm, bh, cfe, outpatient clinic, Estefania Jerónimo Camacho, location, ground floor, architectural plant set, high plant, cuts, w-w ‘, x-x’, x-x ‘, z-z’, h ”, m ”, l ”, k ”, j ”, i ”, g ”, f ”, e ”, d ”, c ”, b ”, a ”, int height. cabin, y-y ‘, n o r t e
Raw text data extracted from CAD file:
| Language | Spanish |
| Drawing Type | Plan |
| Category | Hospital & Health Centres |
| Additional Screenshots | |
| File Type | dwg |
| Materials | Other |
| Measurement Units | Metric |
| Footprint Area | |
| Building Features | Garden / Park, Deck / Patio, Parking |
| Tags | architectural, autocad, CLINIC, cuts, DWG, facades, health, hospitals, plan, plans, Project, rack, set, surgery, work |








