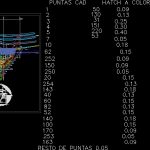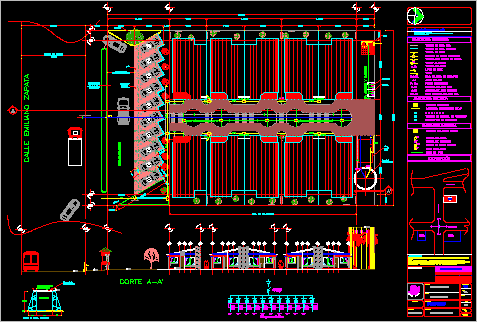Overall Implantation DWG Block for AutoCAD

Overall implantation – Residence group –
Drawing labels, details, and other text information extracted from the CAD file (Translated from Spanish):
pipeline, calle salvador celi, control, street a, street b, highway axis, highway ditch, street axis, rumiñahi general highway, quito, ditch, polifuncional court, quebrada, a sangolqui, block d, recreational green area, property , particular, upper edge of creek, protection strip, construction board, green area on slopes, entrance, exit, house, block c, block b, block a, garbage, block e, block f, slope, garden, patio , lockers, a. in bp, area, level, single-family homes, sub total, subtotal, type, block, table of housing areas, total, local, commercial premises, terraced houses, first stage, second stage, second stage, third stage, third stage, fourth stage, fifth stage, quintaetapa, sextaetapa, table of general areas, construction area of terraced houses on the ground floor, warehouse area of terraced houses on the ground floor, useful area breakdown, commercial premises area on the ground floor, single family housing area on the ground floor, areas communal areas, communal house area, communal area construction area, terraced housing construction area, commercial building area, total construction area, ground floor cos, total cos, number of single family homes, nume ro of terraced houses, total number of housing units, number of private parking lots on beach and single-family homes, number of parking lots, total of communal areas, construction areas:, area of construction of single-family housing, area not computable, area of gross construction, gross density, net density, gas station, mobil, street, toll, quito, acacias, neighborhood, salvador celi, right of way, gutter protection strip, gutter protection strip, and communal room, area of parking lots, sidewalk area, area of roads, vertical circulation area, tips cad, green area on slopes, color hatch
Raw text data extracted from CAD file:
| Language | Spanish |
| Drawing Type | Block |
| Category | Condominium |
| Additional Screenshots |
 |
| File Type | dwg |
| Materials | Other |
| Measurement Units | Metric |
| Footprint Area | |
| Building Features | Garden / Park, Deck / Patio, Parking |
| Tags | apartment, autocad, block, building, condo, DWG, eigenverantwortung, Family, group, group home, grup, implantation, mehrfamilien, multi, multifamily housing, ownership, partnerschaft, partnership, residence |








