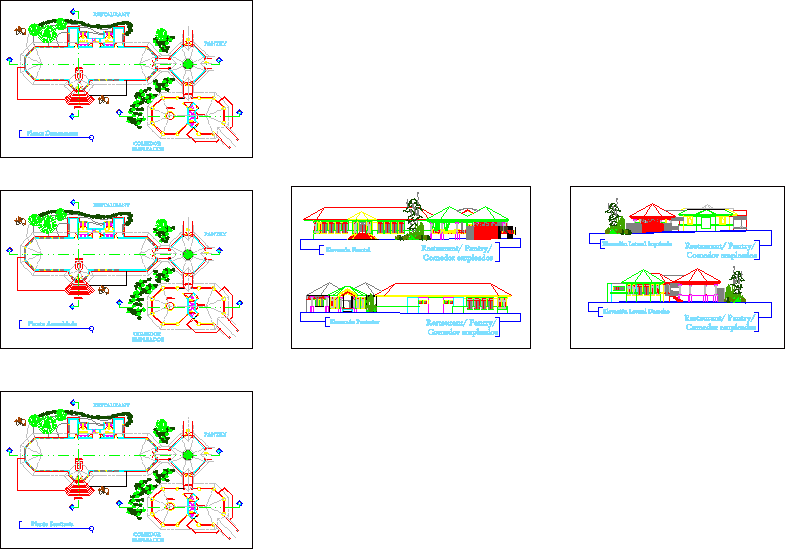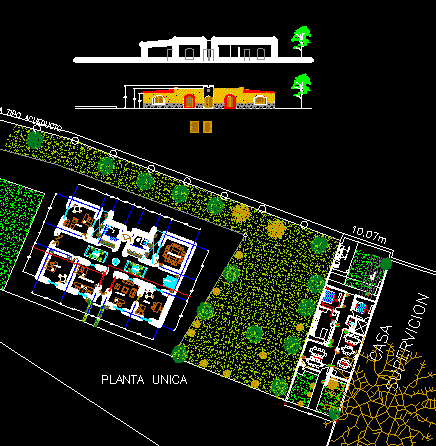Packing Plant Tuna DWG Plan for AutoCAD

CONTAINS PLANS; CORTES; FACHADAS; DETAILS. STRUCTURAL PLANS
Drawing labels, details, and other text information extracted from the CAD file (Translated from Spanish):
ing. t. agricultural. agricultural euroingeniero, agrifood technical engineering company, s.l., j. ignacio bartolome ovelar., ing. t. agricultural. ind. agroalimentarias, mª estibaliz suarez diaz, replaced by :, replaces a-., date :, plane no .:, scale :, promoter :, emplacement :, denominación plano :, title :, de guayaquil, vicente rocafuerte, secular university, armor de bond, concrete vault, semi-resistant, reinforcement of negatives, support forged cantilever on edge beam, construction and conditioning project, industrial warehouse interior for canning, semi-preserved and prepared fish dishes, machinery implantation, gijón. asturias., gonzalez barrio, sl, project execution construction material and, interior fittings of industrial warehouse for factory, preserves, semiconservas and prepared fish dishes, hall, address, reservation, personal dining room, toilet and women’s clothing, toilet and vest . men, calef., brine oils, corridor, railing, archive, storage maturation salting, salt storage area, storage containers and cans, machinery storage area, cardboard warehouse and cases, online store cooked dishes, finished product warehouse, boxed area, expansion area , laboratory, control office, packed area, closed area, sterilization zone, sobado and semiconserva cutting, cooking zone, fish reception and cleaning area, closing room, cam. prod. finished semiconservas, toilet, dock expedition, camera preservation raw material salting, camera conservation raw material frozen, camera conservation raw material fresh, boiler room, workshop, dressing room and toilet, interior dock reception, local waste, useful cleaning area, output finished product, access offices, entry raw material, security staircase bank access motors, office, storage of finished raw material, labeling packaging, sealing and washing cans, separation of decapitated meats, canned area liquid dosage oil salt, review area, empty drums warehouse , block wall, zing, side facade, plate, reinforced concrete pillar, metal structure, reinforced concrete pillar, tunnel, control area, waste area, refrigerator area, staff dining room, sheet :, workshop teacher iii: , project topic:, project group :, architectural plant, contains:, arq. ernesto hidalgo, faculty :, of guayaquil, vicente rocafuerte, architecture, secular university, adriana moncayo g., fausto cajas t., tuna packing plant, workers’ dining room, raw material outlet, waste outlet, facade, main, cutting, transversal, longuitudinal, area of, employees, area, administrative, plant, pillar, concrete, concrete, joint, detail of columns, pillars: x, x, x, …., section aa, isolated footing, cleaning concrete , bottom shoe assembly, pillar assembly, pillar waits, rugged concreting joint, pillar, mounting brackets, upper shoe assembly, spacers, description of the shoe, shoe type, reinforced top reinforcement, beam assembly, separator , armed lower base, structural details, attics, cuts and facade
Raw text data extracted from CAD file:
| Language | Spanish |
| Drawing Type | Plan |
| Category | Industrial |
| Additional Screenshots |
 |
| File Type | dwg |
| Materials | Concrete, Other |
| Measurement Units | Imperial |
| Footprint Area | |
| Building Features | |
| Tags | autocad, cortes, details, DWG, fachadas, factory, industrial building, packing, plan, plans, plant, structural |








