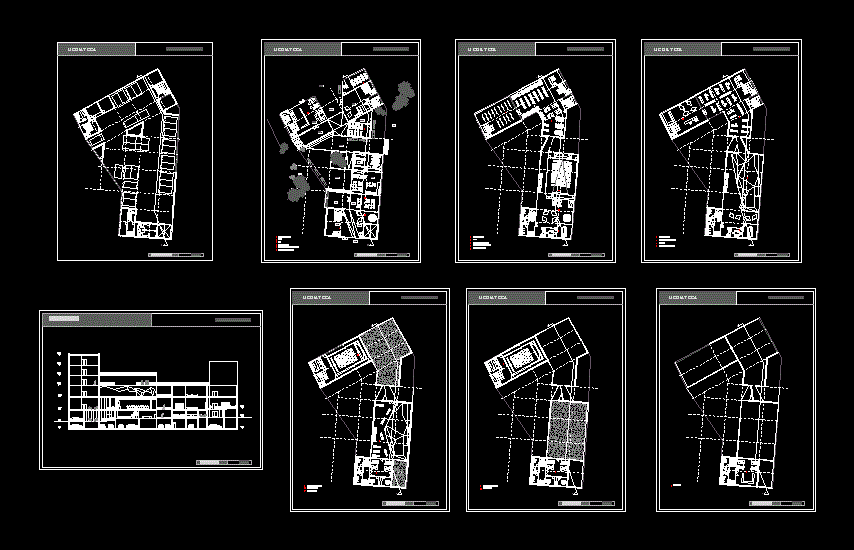Palace Of Youth Building DWG Section for AutoCAD

Palace Of Youth Building – plants – Sections – Elevations
Drawing labels, details, and other text information extracted from the CAD file (Translated from Spanish):
esq, esqepm, carrparag, post, carr, esqiepj, plaza, floor ceramic, cafeteria, reception, entrance, hall, ss.hh men, floor parket, ss.hh women, lav. tableware, preparation, delivery, attention bar, plazueleta, pool, patio, block wall, track, school, perimeter of the land, room, kitchen, garage, bedroom serv., garden, dining room, ss.hh, pc, proy de roof, first floor, scale, workshop i, playroom, second floor, reading room, third floor, virtual, library, topical, administrac., secretary, dressing room, fourth floor, ss.hh muj., auditorium, lockers, kitchnet, deposit , mobile curtains, ship, cab. proy., lobby, stand, attention, printer, cpu, cafeteria, white porcelain floor, entrance hall, study, roof, longitudinal cut a-a ‘, patio, dance workshop, cab., proy., metal coverage, precor , main truss, secondary truss, with fiberglass, library, topico, cut a – a, secretary, level of natural terrain, playroom, stage, swimming pool, ceiling projection, theater, workshop, multisplash slab, swimming pool, zotano pool, cut aa, dressing rooms, dressing rooms, showers, aparat. gym, lift, valve box
Raw text data extracted from CAD file:
| Language | Spanish |
| Drawing Type | Section |
| Category | City Plans |
| Additional Screenshots |
|
| File Type | dwg |
| Materials | Glass, Other |
| Measurement Units | Metric |
| Footprint Area | |
| Building Features | Garden / Park, Pool, Deck / Patio, Garage |
| Tags | autocad, building, city hall, civic center, community center, DWG, elevations, palace, plants, section, sections, youth |








