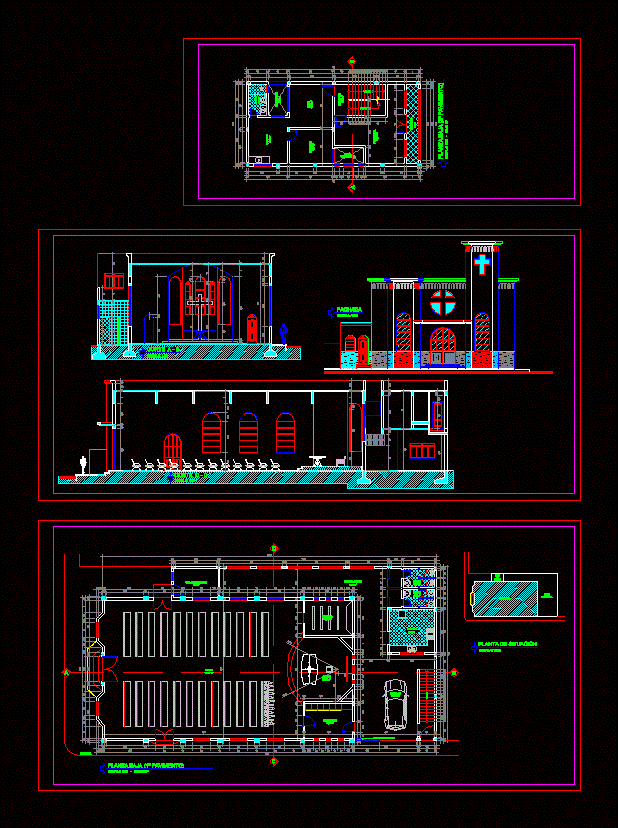Palacio Municipal DWG Block for AutoCAD

funcion y forma de un palacio municipal.
Drawing labels, details, and other text information extracted from the CAD file (Translated from Galician):
arq. a. risk., i. espinoza, c. exebio, r. figuera, t. gusman, kitchen lift, architecture, unprg, ficsa, ivan spinach arancibia, plant, mezzanine, elevation, polycarbonate plates, panaflex, templex glass, machihembrada wood, project. estruct.de mezanine, panel superboard, rail, screws, socket, mashboard of the floor of the mezanine, sky razo, iron anchorage, welding, polycarbonate sheets, ladder plant, stair lift, ladder, anchorage of central staircase structure, anchorage, Alfonso de Rojas, car, p-nn, store, download, cto. of machines, natural land, second basement, cto. cleaning, projection of vacuum, up, down, path, deposit, ss.hh women, ramp, double height, archivist, budget and rationalization, planning and statistics, planning and budget management, boveda, personal control, county income, civil registry, clothing store, archivist, demuna, party table, milk cup program, food assistance, assistant, be, social development management, public attention, savings banks, reception, public cleaning, environment, head of the sat, administration, reception, plan, plotter, environmental management, director, sketcher, studies and projects, pre-investment, works, machinery and mechanical equipment, infrastructure management, rural development , urban development and cadastre, urban development management, culture, education, education, culture and sport management, viability and transport, civil defense, security d citizen, national police, commerce and tourism, marketing, mypes, management of economic development and tourism, entry of personnel, citizen security management, administrator, library, citizen guidance, archivist, triple height, general secretary, municipal manager, management municipal, municipal prosecutor, attorney, kichenet, administrative technician, advisor, institutional image, computer and system, commission of councilors, dressing room, stage, elevator box, treasury and accounting, management management, patrimony, logistics, auditorium, meeting room , low wall, alcaldia, bar, floor with cement finish, floor with cement finish, projection of beam, jr. san martin, j r. ramireshurtado, first basement, handrail, reinforced concrete containment wall, surveillance, vacuum projection, hall, circulation, circulation of personnel, ss.hh men, investments, sub-management, secretary, demuna, dressing room, sat-tarapoto , assistant, first floor, second floor, construction license, sport, third floor, terrace, fourth floor, organ of institutional control, attorney, fifth floor, foyer, table, table, kitchen, sixth floor, land, wall, parking of cars, parking of motorcycles, path, boxes, public attention, glass of milk, geren. of des. social, geren of infrastructure, wall of containment, maq. and mechanical equipment, circulation, administration, tempered glass, melamine, vehicular traffic, ss.hh, hall, rural development, elevator box, wooden furniture, library, kichenete, bar table, meeting room, treasury and accounting, glass polarized, project column, technical press, printing, stock, regional tile, technical press, roof, cut to, public elevator, service elevator, service circulation, motorcycle parking and motokar, circulation to sat, ss.hh women, terrace, cut b – b, elevation jr. San Martin
Raw text data extracted from CAD file:
| Language | Other |
| Drawing Type | Block |
| Category | City Plans |
| Additional Screenshots |
 |
| File Type | dwg |
| Materials | Concrete, Glass, Wood, Other |
| Measurement Units | Metric |
| Footprint Area | |
| Building Features | Garden / Park, Elevator, Parking |
| Tags | autocad, block, city hall, civic center, community center, de, DWG, municipal, palacio |








