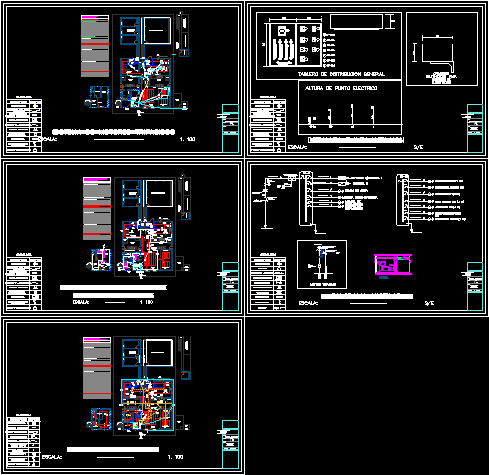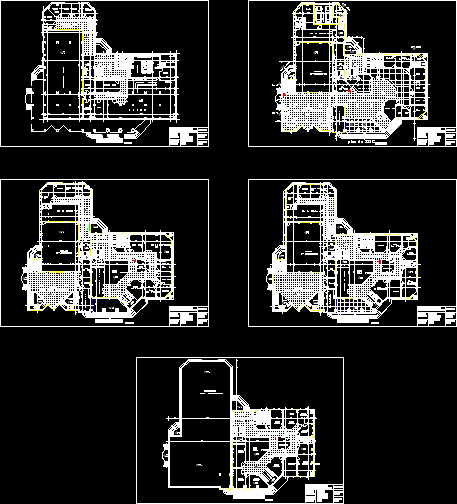Paque Kids – Brena DWG Block for AutoCAD
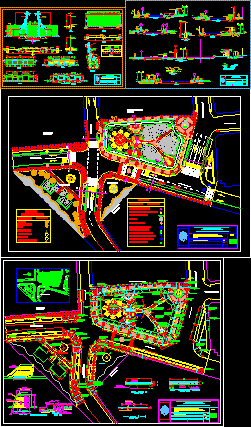
Many spaces for parks, are simply littered areas and remove. The Municipality of Lima, began a pilot scheme to improve these public spaces, beginning in the district of Brena, near the Estadio Lolo Fernandez.
Drawing labels, details, and other text information extracted from the CAD file (Translated from Spanish):
chrome gifmap, marble – pale, gray marble, brass gifmap, ape bump, dark wood tile, bright light, gym, jorge chavez, camellon, sanchez pinillos, alley, cat mill, ca. borda, convent sanchez pinillos, stadium lolo fernandez, jr. Jorge Chavez, ca. pacasmayo, urban development management, urban authorizations sub-deputy, metropolitan municipality of lima, project supervision and reception division, hely., sheet, date:, drawing:, scale:, general plant architecture, project:, plan:, grouping alexander, circular planter, symbology, conventional bins, double arm lantern, animal head bins, confitillo, legend, description, block grass, Hawaiian palm., ponciana, ficus benjamina, cactus, american grass, landscaping treatment, telephone pole exist ., existing double pole luminaire, existing drain box, existing drain box, existing water box, pole with an existing luminaire, virgin grotto, garden, sidewalk, via, block gras., sardinel, block gras, ciclovia, concrete, wall, games, detail – fence of games, architecture: cuts and details, detail: block grass type michi, isometric, plant, existing, abc, indicated, stadium, lolo, fernandez, cobblestones , concrete, color, block gras, michi type, see detail, grouping, alexander, michi type, lamppost, convent, parapet, sh, hall, entrance, existing path, farm land, entrance door, internal sidewalks, existing track, existing track, abc, architecture – sidewalks, compacted earth, sub-grazing and compacted, cutting – cycle via, typical ramp plant, bruises, sardinel, cement, isometric ramp, existing asphalt, detail: ramp, dilatation board with asphalt, concrete of sidewalks, resane of sidewalks, av. jorge chavez, poyos, pergola, central courtyard, i n g r e s, s.h. males, s.h. checkers, stone concrete paving stones, concrete block grass, red color, concrete planters, caravista, concrete stone paving stone, work limit, red color paving floor, flagstone floor, similar to pedestal and sardinel, nm, paint in concrete path, cut and – and, x – x cut, boulder, cut and and, gardener, use waterproofing, planter structure, metal fence, architecture – details: grills, giraffe, gardener and ramp, giraffe, concrete caravista, concrete caravista with black ocher, npt, or similar, with organic material, door turn, reinforced concrete, iron, acrylic paint
Raw text data extracted from CAD file:
| Language | Spanish |
| Drawing Type | Block |
| Category | Parks & Landscaping |
| Additional Screenshots |
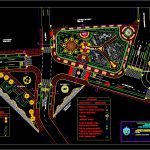  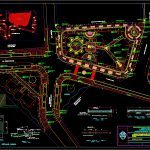 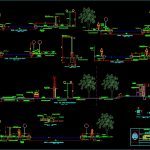 |
| File Type | dwg |
| Materials | Concrete, Wood, Other |
| Measurement Units | Metric |
| Footprint Area | |
| Building Features | Garden / Park, Deck / Patio |
| Tags | amphitheater, areas, autocad, block, children, DWG, lima, municipality, park, parks, parque, recreation, recreation center, remove, spaces |



