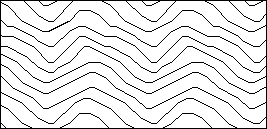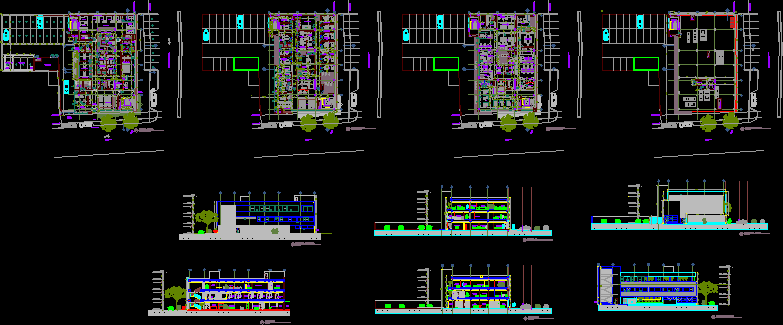Parabolic Cover – Metallic Structure DWG Detail for AutoCAD

Plant – Details of metallic structure
Drawing labels, details, and other text information extracted from the CAD file (Translated from Spanish):
bottom reinforcement, m values, top reinforcement, column, plate or beam, reinforcement – column with, with beam and lightened, beam, in columns, central third., will not be spliced, reinforcement in one, same section., splices l, will be located in the, will not be allowed, beam on each side of, of light of the slab or, the column or support, splices of reinforcement, slabs, columns, beams, slabs and beams, overlaps and splices, rmin ., abutments, of flat beams, view in anchoring plant, of corrugated iron, standard hooks in rods, longitudinally, in beams, the reinforcement steel used, and foundation slab, column, in the table shown. , will be lodged in the concrete with standard hooks, which, and beams, should end in, the specified dimensions, note: p, caisson, joist, corrugated iron, aa cut, standard, side plate, base plate, see detail , column, p lateral, elevation joist, see, fo. smooth, section c-c, fo. corrugated, arriostres, between joists, joists, cross of san andres, foundation, sobrecimiento, crossing with beam collarin, in intermediate level, in upper edge of wall, beam detail collarin, smooth fo, corrugated fo, section bb, parabolic construction scheme , c- for lightened and flat beams the steel, b- in case of not joining in the areas, note, bottom is joined on the supports, being the same section, indicated or the percentages specified, consult the designer., beams, slabs and lightened, tranlapados joints for, abutments in columns and beams, detail of bending of, detail of hook standard, court ll, ceiling slab, tank elevated, typical elevation, elevated tank, general coverage, isometria of joist, notes, bracing, technical specifications of metal coverage, admissible soil pressure, technical specifications, assumed for the design, structures in contact with the ground, columns, flooring:, concrete, steel, concrete:, bars corrugated, coatings, screed, overload
Raw text data extracted from CAD file:
| Language | Spanish |
| Drawing Type | Detail |
| Category | Utilitarian Buildings |
| Additional Screenshots |
 |
| File Type | dwg |
| Materials | Concrete, Steel, Other |
| Measurement Units | Metric |
| Footprint Area | |
| Building Features | |
| Tags | adega, armazenamento, autocad, barn, cave, celeiro, cellar, cover, DETAIL, details, DWG, grange, keller, le stockage, metallic, parabolic, plant, scheune, speicher, storage, structure |







