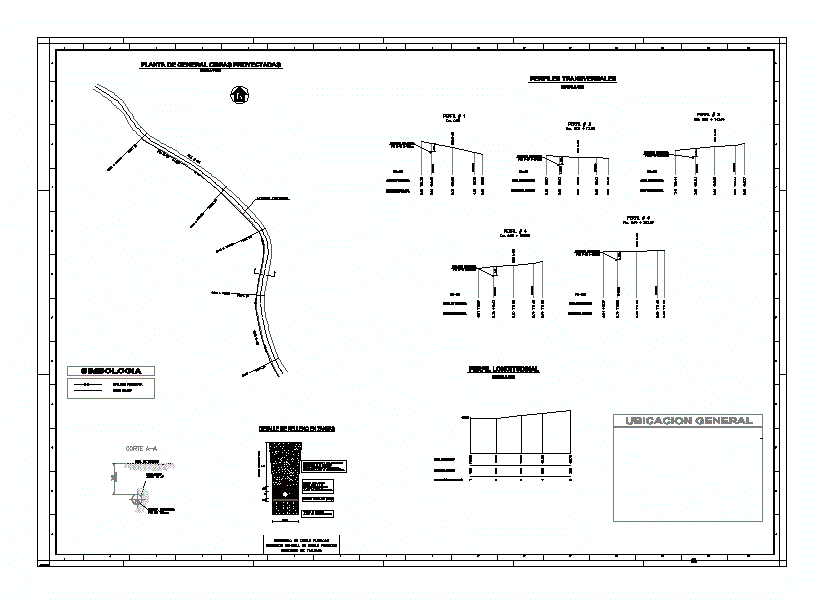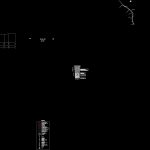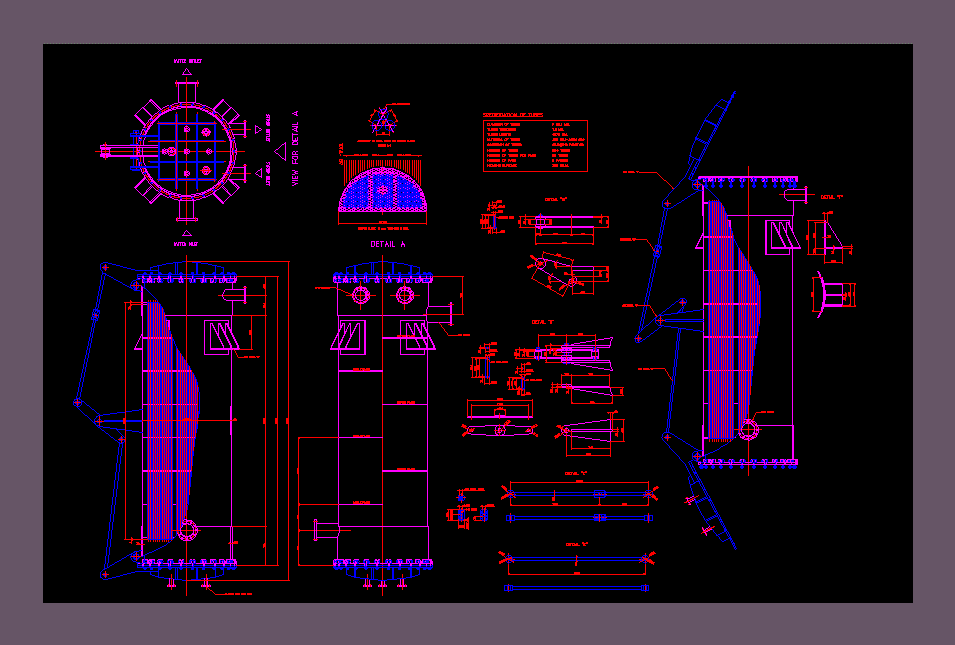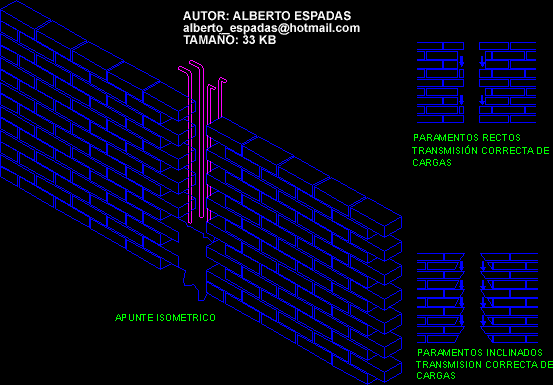Parallelism Water DWG Block for AutoCAD

Plano example of installation of pipes to the edge of rural roads
Drawing labels, details, and other text information extracted from the CAD file (Translated from Spanish):
signal, Engineers, Consultants, Engineers, Consultants, Engineers, Consultants, route:, drawing:, General management of public works, Ministry of public works, Road direction, project execution, first name, firm, date, project approval, first name, firm, province:, route, date, sector, draft:, region:, commune:, Service extension, Roadway section, Ovalle, Iv region, Limari, matter, Drinking water, Esc., sheet, June, water service, Rural island, Ovalle commune, Cross-sections, scale, Plant of general projected works, scale, Symbology, minimum, Ground level, cut, Dn steel, Jacketed, Projected pipe, Pvc dn, Filler detail in ditches, Foundation ground to the standard proctor, Bedding fine material, Initial filling lateral soils class ii iii harvested compacted in layers of the proctor stardard., Final intermediate fillings with material from the excavation free of matter placed in compacted layers of modified proctor., Final intermediate filler, General management of public works, Ministry of public works, Road direction, project execution, first name, firm, date, project approval, first name, firm, province:, route, date, sector, draft:, region:, commune:, Service extension, Roadway section, matter, Drinking water curlers, Esc., sheet, June, water service, Rural, General location, Valley, beautiful, Fight it, Morritos, Cove, Pacific Ocean, Cinnamon low, Cove, Pto. Dark, route, Projected drive, Road border, siege, Projected valve, I crossed the road with, Steel cladding, Plant cut, Esc., Cover projection, Dm., stirrup, stirrup, Valve chamber, cut, Esc., List of materials for valve chamber, item, designation, Emplantillado horm., Radier concrete, Brick wall block with mortar, Slab with concrete armor, Stuco dosage kg., Elastomeric gate valve bb, Self-locking union ductile., Escalines fe.galv. Flat type ptoc, Short tube bb fe.fdo. Mt., Short tube bb fe.fdo. Mt., Tensioner mm, Terminal faith. Fdo., Concrete machon, Non-slip non-slip leg cap with handle, Pipe that is eliminated, Existing pond drainage, Existing short-bed valve, Existing matrix drain valve, Reduction existing matrix, Existing matrix pipe, Symbology, Black wire fence, Sewer bridge, Canal ditch, Powerline, Projected valve, Projected plug, Drainage, Projected pipe, Projected impeller, Projection feeder, Existing matrix plug, Projected drainage, Existing impeller, Existing feeder plug, Existing feeder drain valve, Existing feeder pipe, Is out of order, Projected matrix pipe, Concrete pole, tree, Sign, Tensor post, Wall, Trifasic line, Concrete pole, Single-phase line, Concrete pole, Single-phase line, Concrete pole a luminaire, Trifasic line, A.p., Concrete pole a luminaire, wooden post, Single-phase line, wooden post, Trifasic line, Wooden post a lamp, Single-phase line, Trifasic line, Wooden post a lamp, Partial distance, Terrain quota, Numbering of profiles, Partial distance, Terrain quota, route, Detail, scale, Pvc, Imp. Projected, camera of, Valves, I go through tunnel, steel, camera of, Valves, Pvc, Projected drive, Pvc, Projected drive, Jacketed, Galvanised steel, profile, Partial distance, Terrain quota, route, B. path, Km., profile, Partial distance, Terrain quota, route, B. path, Km., profile, Partial distance, Terrain quota, route, B. path, Km., profile, Partial distance, Terrain quota, route, B. path, Km., profile, Partial distance, Terrain quota, route, B. path, Km., Pvc, Foundation ground to the standard proctor, Bedding fine material, Initial filling lateral soils class ii iii harvested compacted in layers of the proctor stardard., Final intermediate fillings with material from the excavation free of matter placed in compacted layers of modified proctor., Final intermediate filler, route, profile, profile, profile, profile, profile, Projected drive, route, Projected drive, Projected valve, I cross, Cross-sectional profile, Profile cross, Partial distance, Terrain quota, Pvc, Projected drive, route, B. path, Km., Pvc, Projected drive, Pvc, Projected drive, Pvc, Projected drive, Pvc, Projected drive, Pvc, Projected drive, Cross-sections, scale, Plant of general projected works, scale, Projected drive, Road border, Symbology, minimum, Ground level, cut, Dn steel, Jacketed, Projected pipe, Pvc dn, Filler detail
Raw text data extracted from CAD file:
| Language | Spanish |
| Drawing Type | Block |
| Category | Mechanical, Electrical & Plumbing (MEP) |
| Additional Screenshots |
 |
| File Type | dwg |
| Materials | Concrete, Steel, Wood |
| Measurement Units | |
| Footprint Area | |
| Building Features | |
| Tags | autocad, block, drinking water, DWG, edge, einrichtungen, facilities, gas, gesundheit, installation, l'approvisionnement en eau, la sant, le gaz, machine room, maquinas, maschinenrauminstallations, pipes, plano, profiles, provision, roads, rural, wasser bestimmung, water |








