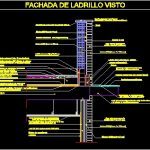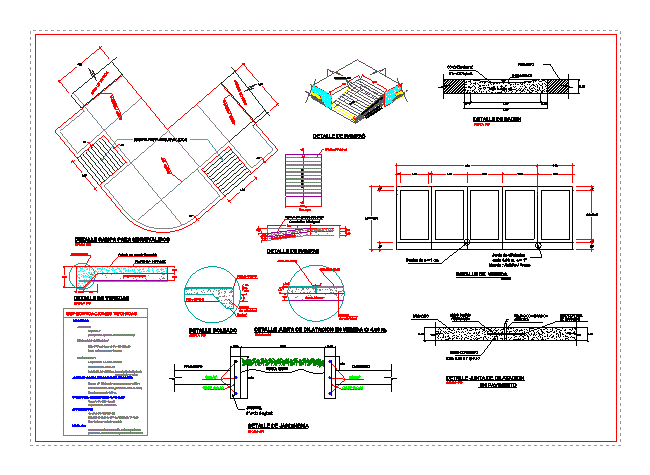Parapet – Flat Roof – Details DWG Detail for AutoCAD

Parapet – Flat roof – Details
Drawing labels, details, and other text information extracted from the CAD file (Translated from Spanish):
flat glass, blind guide, flat aluminum profiles, monoblock carpentry, subjection, self-supporting structure, in each cm., plaster false details, false ceiling continuous cardboard plate, Rigid rock wool cm., galvanized steel plate, with self-supporting structure of cm., backing of plasterboard mm., Polyurethane foam filling, acoustic band, outer sheet closing, diaper, mortar mm., water-resistant mortar, Galv steel sheet. mm. forming, Loading platform formed by galvanized steel pnl, dripper ready to paint same tone, Fixed forged by hilti screws, galvanized steel plate every cm., hole, structural reinforcement bricktie, solid brick, placed in horizontal position, air chamber, coronation coil with goteron, mortar, in meetings, metric hollow brick cm., waterproofing sheet, bard, perforated brick cm., rasilla, bituminous sheet asphalt, extruded high density mm., formation of slopes, wrought, regulation mortar protection, geotextile, flooring, placed in horizontal position, perimeter expansion joint, metric hollow brick cm., double geotextile sheet, cellular concrete, perimeter socket cm. from, see armed in structure plans, Reinforced concrete eaves cm., waterproofing sheet, stone eaves with dripper, type maseal flex by lizoro, reception of the flooring, regulation mortar protection, reception stone auction eave, thermal insulation of polystyrene, climb cm. on finished pavement, regularization mortar, reinforcement foil, sealed, Cement-based primer, predosed white mortar, for outdoor pure acrylic paint, predosed white mortar, for outdoor pure acrylic paint, structural reinforcement bricktie, placed in horizontal position, air chamber, coronation coil with goteron, mortar, in meetings, metric hollow brick cm., waterproofing sheet, outer sheet closing, viewed, mortar mm., water-resistant mortar, plaster false details, false ceiling continuous cardboard plate, with self-supporting structure of cm., backing of plasterboard mm., Rigid rock wool cm., cement mortar adhesive, tiled, bard, bituminous sheet asphalt, extruded high density mm., formation of slopes, wrought, regulation mortar protection, geotextile, flooring, perimeter expansion joint, double geotextile sheet, cellular concrete, perimeter socket cm. from, reception of the flooring, thermal insulation of polystyrene, breastplate cm. on, regularization mortar, Rotterdam sheet reinforcement sheet, see armed in structure plans, Reinforced concrete eaves cm., waterproofing sheet, stone eaves with dripper, type maseal flex by lizoro, regulation mortar protection, reception stone auction eave, Cement-based primer, brick seen cm. roped, sealed, outer sheet closing, viewed, mortar mm., water-resistant mortar, perforated brick, asphalt, extruded of mm. kpa, formation of slopes, wrought, regulation mortar protection, geotextile, flooring, refue
Raw text data extracted from CAD file:
| Language | Spanish |
| Drawing Type | Detail |
| Category | Construction Details & Systems |
| Additional Screenshots |
 |
| File Type | dwg |
| Materials | Aluminum, Concrete, Glass, Steel |
| Measurement Units | |
| Footprint Area | |
| Building Features | |
| Tags | autocad, barn, cover, dach, DETAIL, details, DWG, flat, hangar, lagerschuppen, parapet, roof, shed, structure, terrasse, toit |








