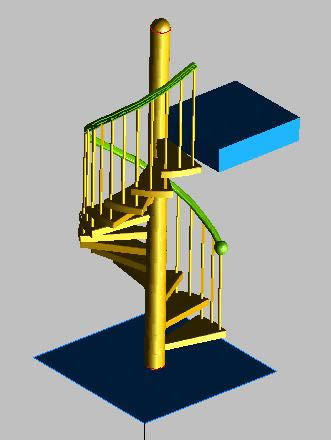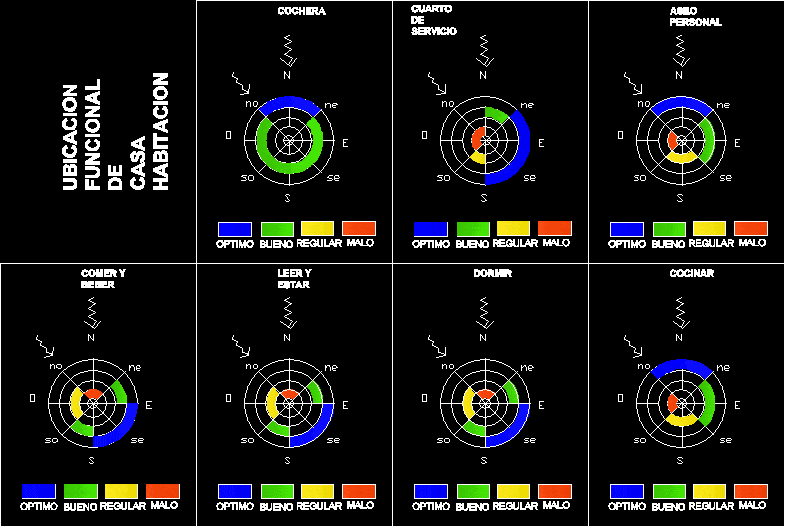Parcelamento Condo DWG Block for AutoCAD

City condominium Parcelamento Motes Claros; MG
Drawing labels, details, and other text information extracted from the CAD file (Translated from Portuguese):
conventions, service notes, running, baroque vegetation, stream, electrical network, road, natural currency, comments:, close, area, effective pasture area approx., patio area, corridor area, area, preservation band, forest reserve area, distances, heights, buildings, tubular well, covered troughs, drinking fountains, trafo, date, revise, description of changes, baroque vegetation, river band, francisco mg, does. coffins, ana elisa barbosa marcondes, planialtimetric, planialtimetric survey, francisco mg, ana elisa barbosa marcondes, owner, approvals:, scale, County, local, owner, reference, County, seen, hectare, area, Jose Eustaquio Mayan Almeida, create mg td, topography system:, drawing:, agrim., resp. technician:, date:, leaf:, n.v., avenue valdomiro marcondes de oliveira, avenue maria das dores barreto, avenue fernando caldeira brant, street fifty fifty four, street fifty fifty, street fifty fifty five, street hundred fifty eight, street fifty fifty six, street one hundred forty seven, street one hundred forty eight, street one hundred forty nine, street one hundred eleven, street fifty fifty one, street fifty fifty, arm tilt, square conferance table, arm tilt, total area, n.m., lot, lot, club, installment plan, scale:, according to nbr, lot, lot, lot, lot, lot, lot, lot, lot, lot, lot, lot, lot, lot, institutional area, green area, lot, lot, lot, lot, lot, lot, lot, lot, lot, lot, lot, square, concierge, Academy, statistical table, area lots, street area, walking green area, institutional area, total area, leisure area, total lots, smaller lot, biggest batch, Street, green area ceded, total area, n.m., installment plan, scale:, according to nbr, statistical table, area lots, street area, walking green area, institutional area, total area, leisure area, total lots, smaller lot, biggest batch, green area ceded, total area, frame of lots areas, of lots, block, total, total area, gutter, p.v., avenue fernando caldeira brant, street sunday abreu scallop, nm, street roma, algarve street, Tagus street, p.v., p.v., avenue, asphalt, birch, post, beaten floor, scale, area, total area, n.m., lot, lot, club, installment plan, scale:, according to nbr, lot, lot, lot, lot, lot, lot, lot, lot, lot, lot, lot, lot, lot, institutional area, green area, lot, lot, lot, lot, lot, lot, lot, lot, lot, lot, lot, square, concierge, Academy, statistical table, area lots, street area, walking green area, institutional area, total area, leisure area, total lots, smaller lot, biggest batch, Street, green area ceded, total area, frame of lots areas, of lots, block, total, total area, gutter, p.v., avenue fernando caldeira brant, street sunday abreu scallop, nm, street roma, algarve street, Tagus street, p.v., p.v., avenue, asphalt, birch, post, beaten floor, scale, area, garden, dml, refectory, kitchen, union room, bath, patio discovered, meeting room, mirror, reception, bath, gradil, dressing room f., you see
Raw text data extracted from CAD file:
| Language | Portuguese |
| Drawing Type | Block |
| Category | City Plans |
| Additional Screenshots | |
| File Type | dwg |
| Materials | |
| Measurement Units | |
| Footprint Area | |
| Building Features | Deck / Patio, Car Parking Lot, Garden / Park |
| Tags | autocad, beabsicht, block, borough level, city, condo, condominium, DWG, political map, politische landkarte, proposed urban, road design, single, stadtplanung, straßenplanung, urban design, urban plan, zoning |








