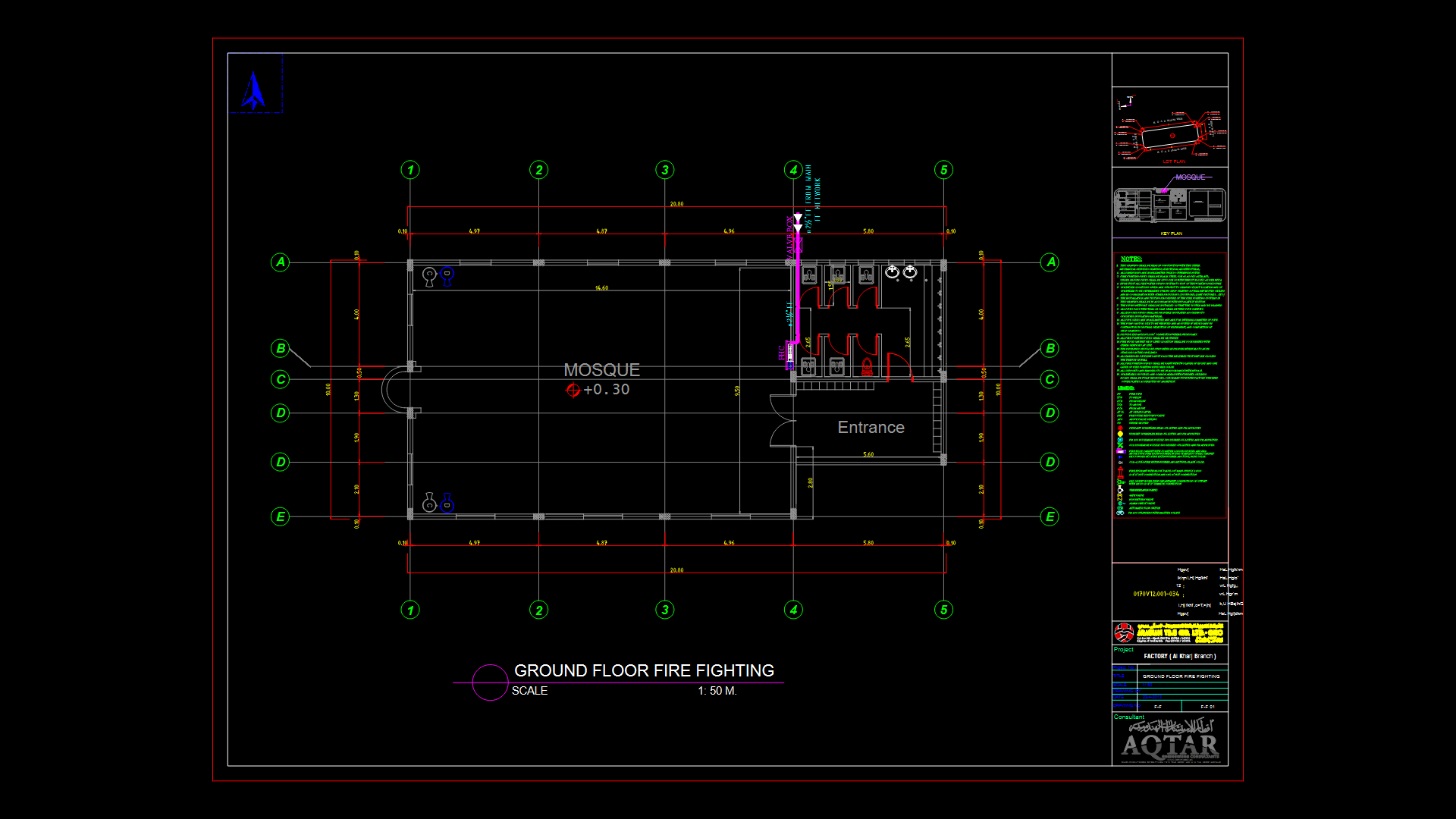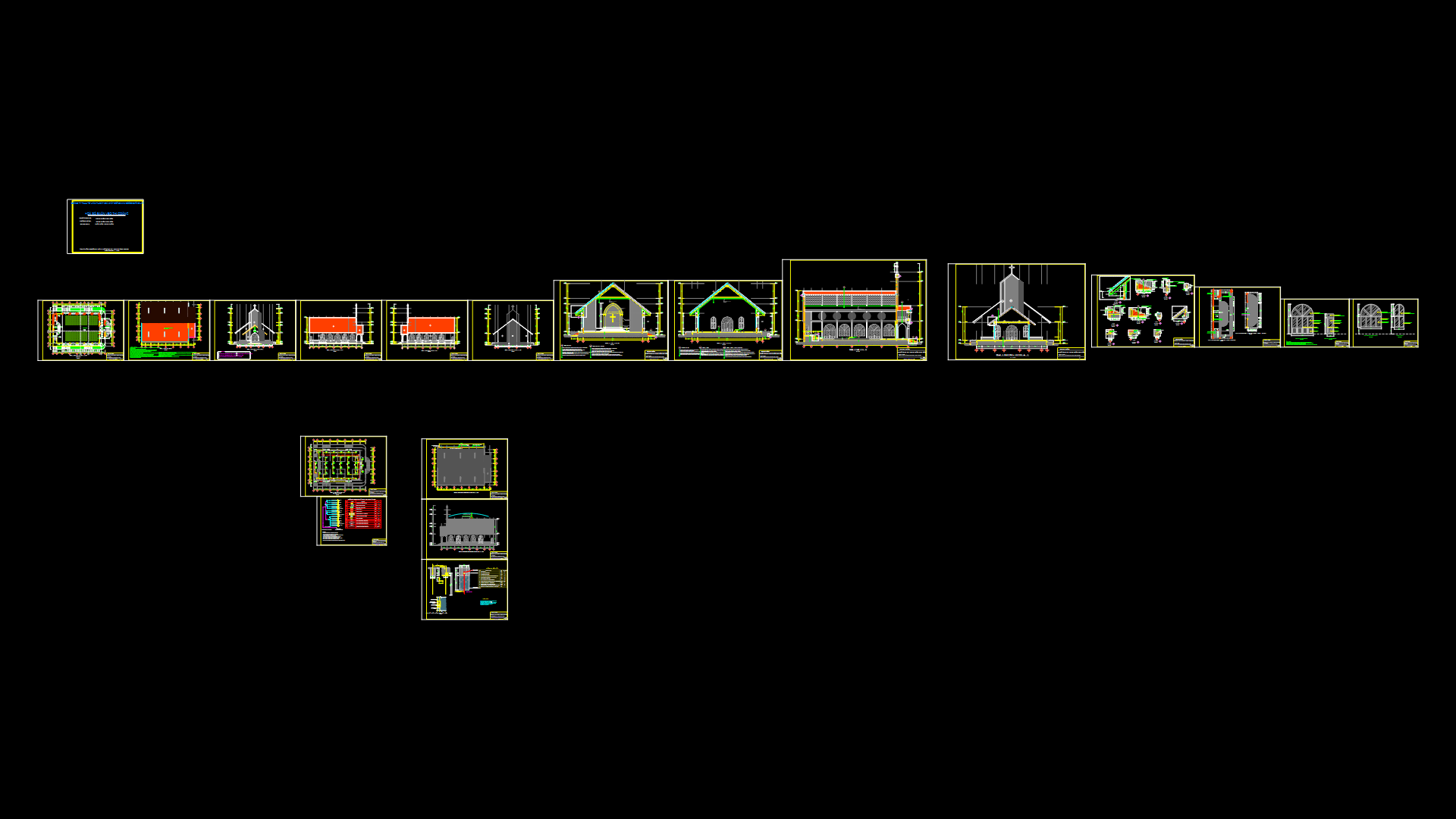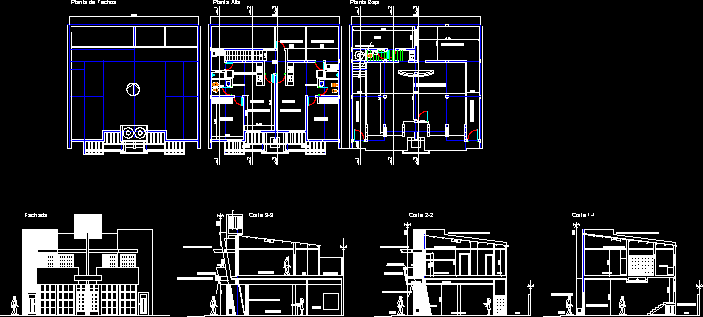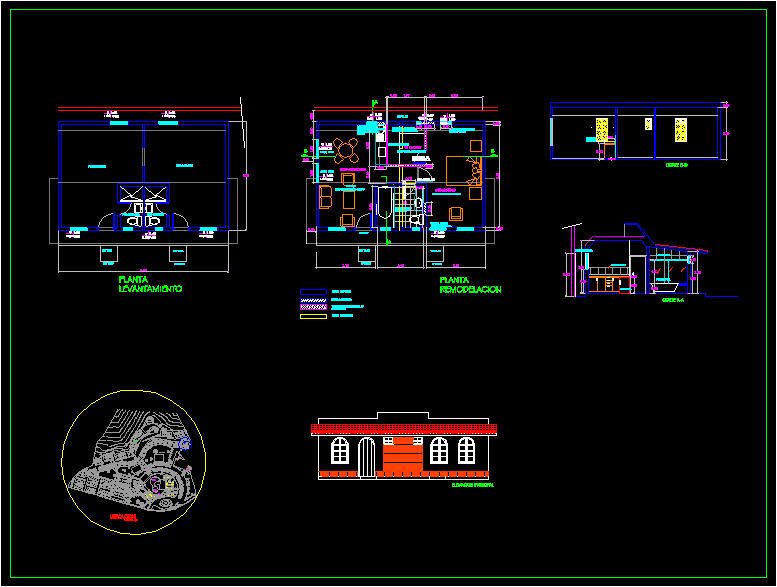Parish Center DWG Section for AutoCAD
ADVERTISEMENT

ADVERTISEMENT
This is a parish center located in Pisco – Peru, which is designed based on the concept of the identity of Pisco after the earthquake of 2008, contains, Plants, section and elevation
| Language | Other |
| Drawing Type | Section |
| Category | Religious Buildings & Temples |
| Additional Screenshots | |
| File Type | dwg |
| Materials | |
| Measurement Units | Metric |
| Footprint Area | |
| Building Features | |
| Tags | autocad, based, cathedral, center, Chapel, church, concept, designed, DWG, église, igreja, kathedrale, kirche, la cathédrale, located, mosque, parish, PERU, pisco, section, temple |








