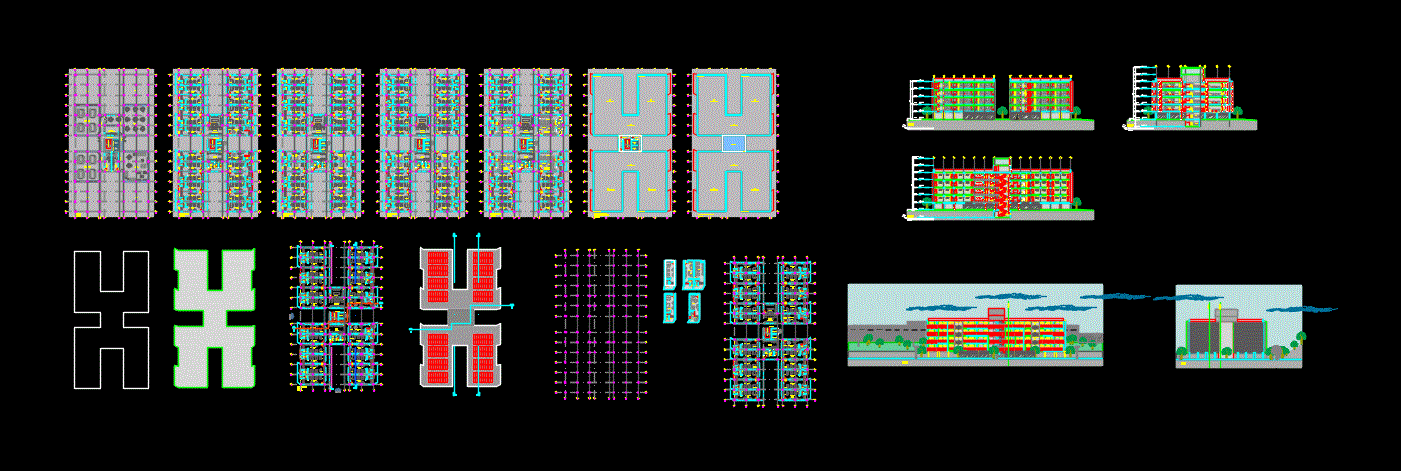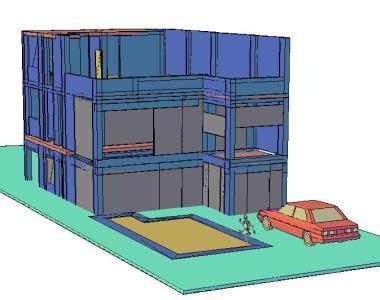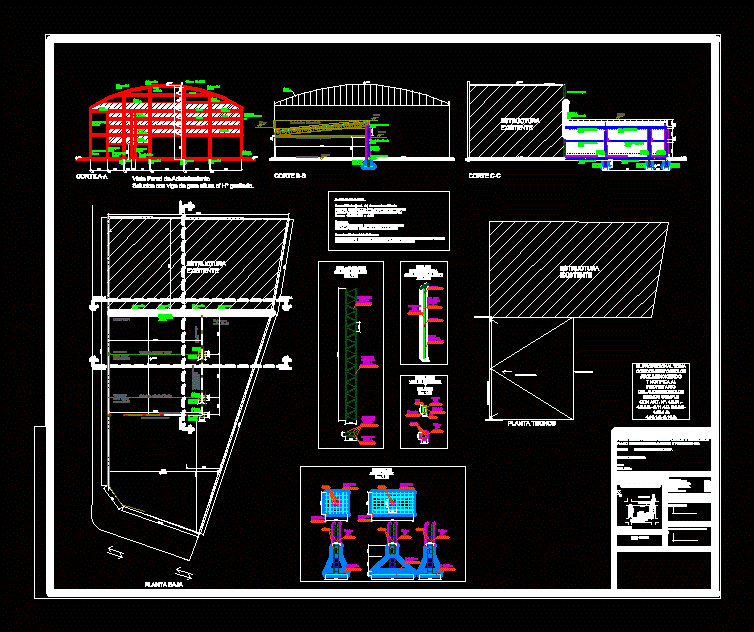Parish Complex DWG Block for AutoCAD

Plant parish complex for Tacna City – And complementary services
Drawing labels, details, and other text information extracted from the CAD file (Translated from Spanish):
outside, kitchenete., workshop, wake, dormitory, ss.hh, court aa scale, npt, sacristy, deposit, baptistery, santisimo, confessional, unjbg, date :, november, lamina :, region :, province:, district: , scale:, tacna, teacher :, arq. eduardo ramal, national university jorge basadre grohmann, august b. leguia, faua, arq. fabiola casaretto, course:, design workshop iii, year :, third, project:, members :, julliana matos, ybeth yactayo, code :, street :, jose galvez, plane :, n. m., street jose galvez, street las dalias, waiting room, attention, file, office, parish hall, s.h. ladies, s.h. males, hall, stage, retirement, community, living, simple, chapel, ssum, dining room, bedrooms, triples, kitchen, service patio, hall, bar, polished granite floor, wooden benches, altar, prolongation, sum, bedrooms triples, dep., secondary income, church, laundry, bedrooms, garden, vehicular income, main income, parish hall, parking, image, administration, main square, square, workshops, guardian
Raw text data extracted from CAD file:
| Language | Spanish |
| Drawing Type | Block |
| Category | Religious Buildings & Temples |
| Additional Screenshots |
 |
| File Type | dwg |
| Materials | Wood, Other |
| Measurement Units | Metric |
| Footprint Area | |
| Building Features | Garden / Park, Deck / Patio, Parking |
| Tags | autocad, block, cathedral, Chapel, church, city, complementary, complex, DWG, église, igreja, kathedrale, kirche, la cathédrale, mosque, parish, plant, Services, Tacna, temple |







