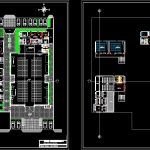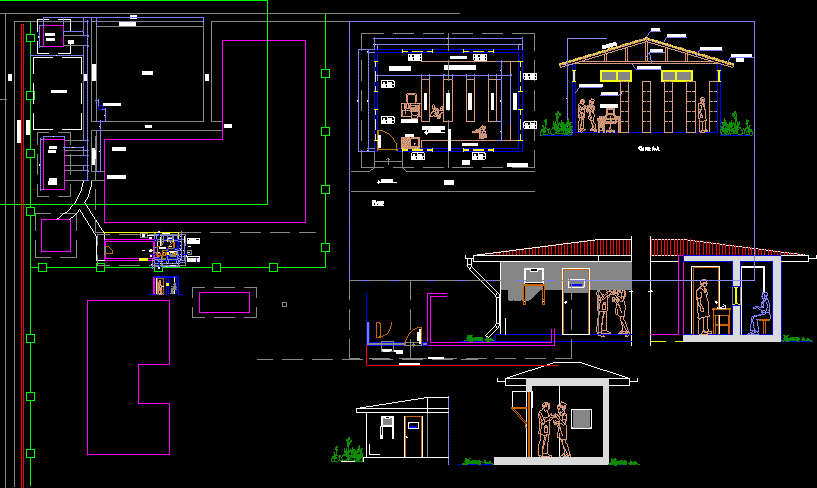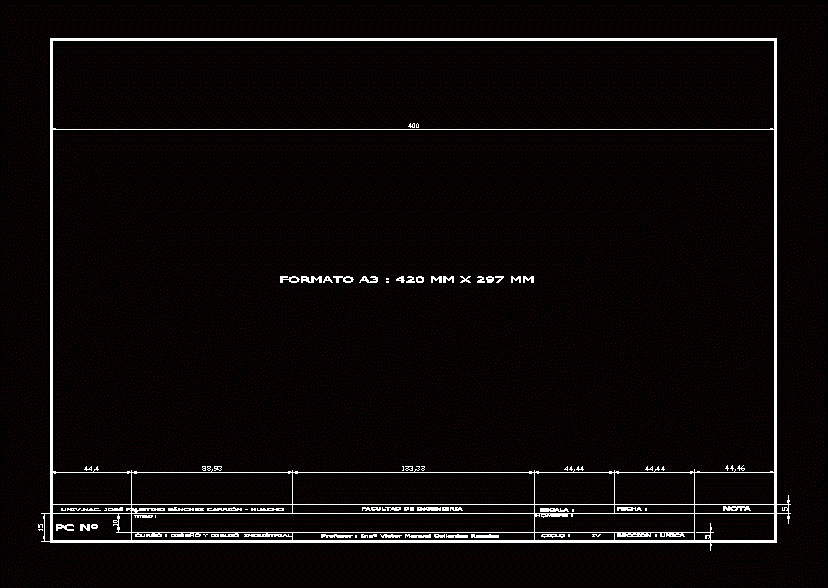Parish Complex DWG Block for AutoCAD

Parish Complex consists of the temple and the administrative center parish and complementary
Drawing labels, details, and other text information extracted from the CAD file (Translated from Spanish):
reception, ss.hh, coordination room, confessional, chorus, baptistery, prebisterio, ship, sacrilege, coating chamber, n.p.t, warehouse, job, sound, dressing room, living room, terrace, stage, waiting room, Secretary, priestly office, multiple office, general file, meeting room, bookshop, drugstore, Deposit, Cafeteria, confessional, chorus, study, receipt, living room, baptistery, prebisterio, ship, atrium, dinning room, service bedroom, kitchen, n.p.t, classroom, n.p.t., coordination room, workshop, Deposit, deposed trash, warehouse, bars, playground, classroom, n.p.t., reception, dressing room, hall, Bell tower, n.p.t, n.p.t., ironing, sacristy, coating chamber, treasury, n.p.t, archive, n.p.t, consulting room, n.p.t, consulting room, n.p.t, report, n.p.t, wait, n.p.t, topic, n.p.t, oratory, n.p.t, theme:, parish, architectural design iii, professional school of architecture, theme:, parish, architectural design iii, professional school of architecture
Raw text data extracted from CAD file:
| Language | Spanish |
| Drawing Type | Block |
| Category | City Plans |
| Additional Screenshots |
 |
| File Type | dwg |
| Materials | |
| Measurement Units | |
| Footprint Area | |
| Building Features | Deck / Patio, Car Parking Lot |
| Tags | administrative, autocad, beabsicht, block, borough level, center, complementary, complex, consists, DWG, parish, political map, politische landkarte, proposed urban, road design, stadtplanung, straßenplanung, temple, urban design, urban plan, zoning |








