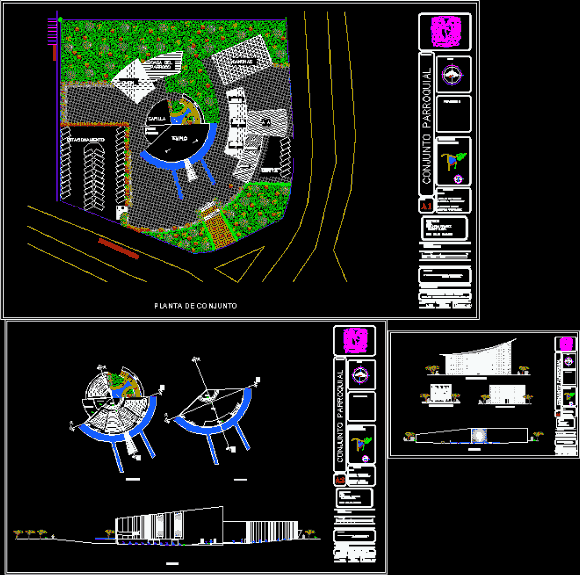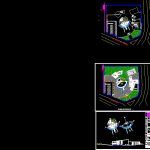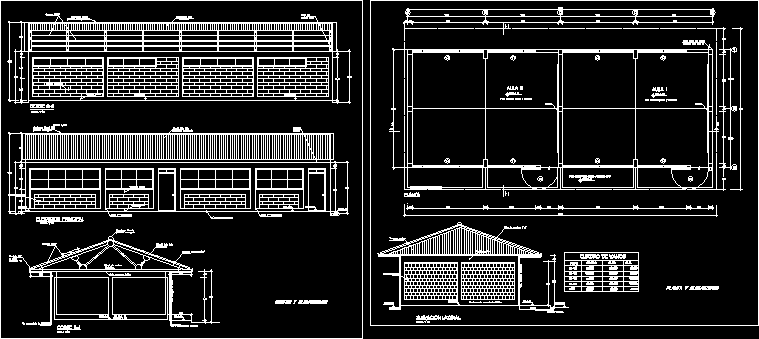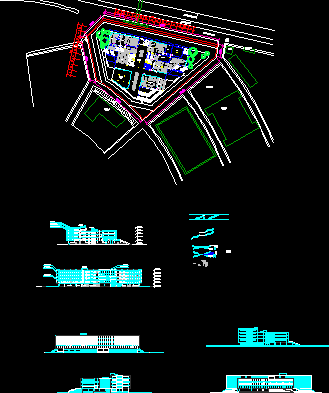Parish DWG Plan for AutoCAD

Floor plan – designations – finished floors
Drawing labels, details, and other text information extracted from the CAD file (Translated from Spanish):
my, by, race, date :, meters, dimension :, scale :, project :, plane: architectural, location :, description: plane of set, national university autonomy of mexico, college faculty acatlan, north, data :, student: aleman gutierrez mariana monserrat martinez ceron andrea stephanie, projects ii, professor: arq. susunaga ramirez gladys elena ribe bello mariano, parish group, av adolfo ruiz cortinez, col. the daisies, atizapan de zaragoza, key, graphic scale :, n.p.t., floor pedestal sink, large ovalin, fields, exhibition and sale, warehouse, loading and unloading area, pharmacy, cto. toilet, shelf, dressing room, boardroom, cubicle, administrator, aa, men’s restrooms, women’s restrooms, restrooms, men, women, reports, lobby, waiting room, restroom, catechetical room, audio and sound, cellar, patio loading and unloading, stage, auditorium, office, adjoining, av. adolfo ruiz cortines, parking, parish house, admon, aa, charity, niches, administration, charity and apostolate, altar, sacristy, baptistry, chapel, temple, sacristy and baptistry, apostolate, ramp, parking charity and aa, plant assembly , choir, conf, ground floor, first floor, empty space, main facade, chapel facade, baptistry facade, a-a ‘court, b-b’ court, catechesis, multiple uses, bazaar, bathrooms, dispensary
Raw text data extracted from CAD file:
| Language | Spanish |
| Drawing Type | Plan |
| Category | Religious Buildings & Temples |
| Additional Screenshots |
 |
| File Type | dwg |
| Materials | Other |
| Measurement Units | Metric |
| Footprint Area | |
| Building Features | Garden / Park, Deck / Patio, Parking |
| Tags | autocad, cathedral, Chapel, church, designations, DWG, église, finished, floor, floors, igreja, kathedrale, kirche, la cathédrale, mosque, parish, plan, temple |







