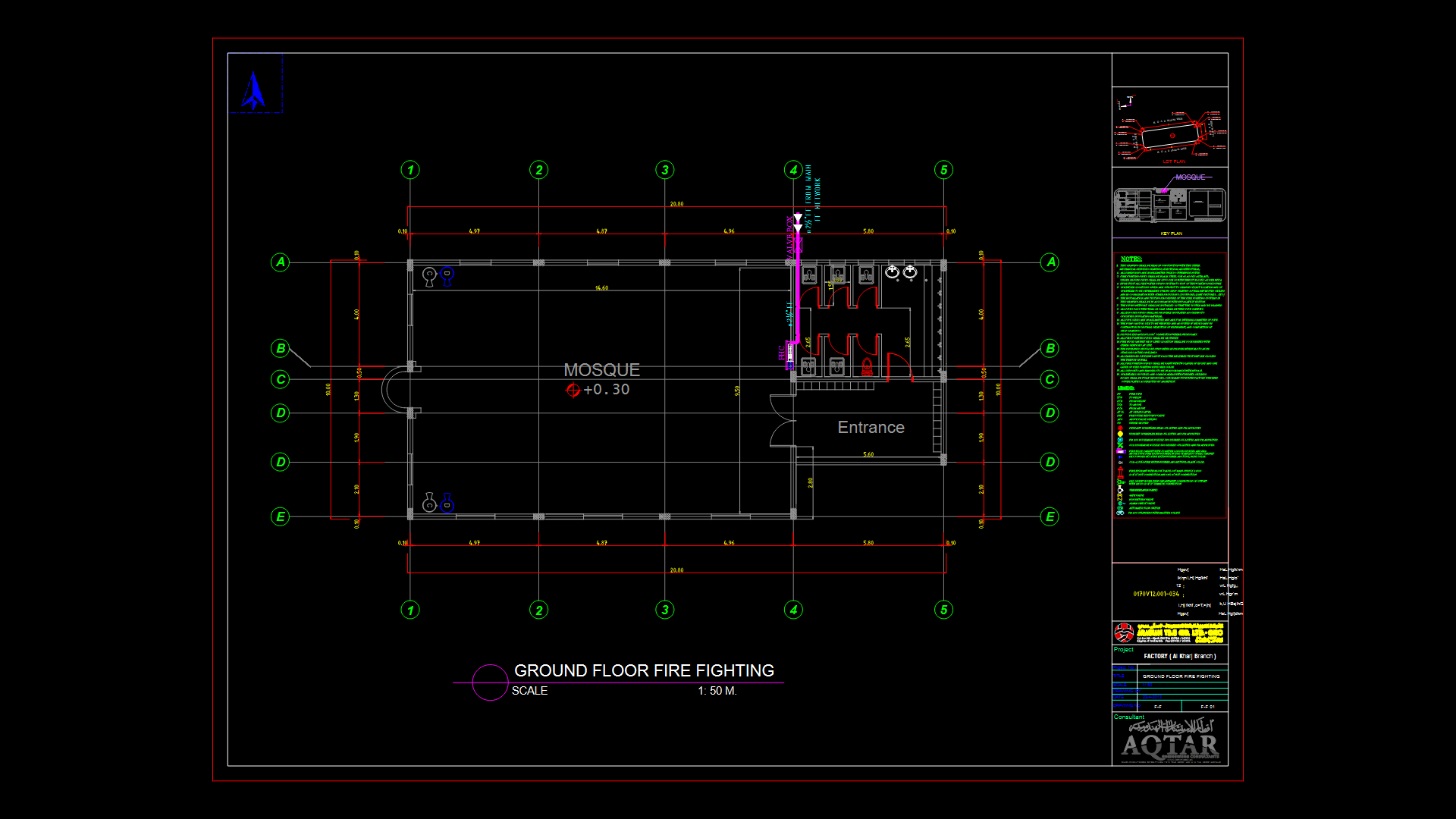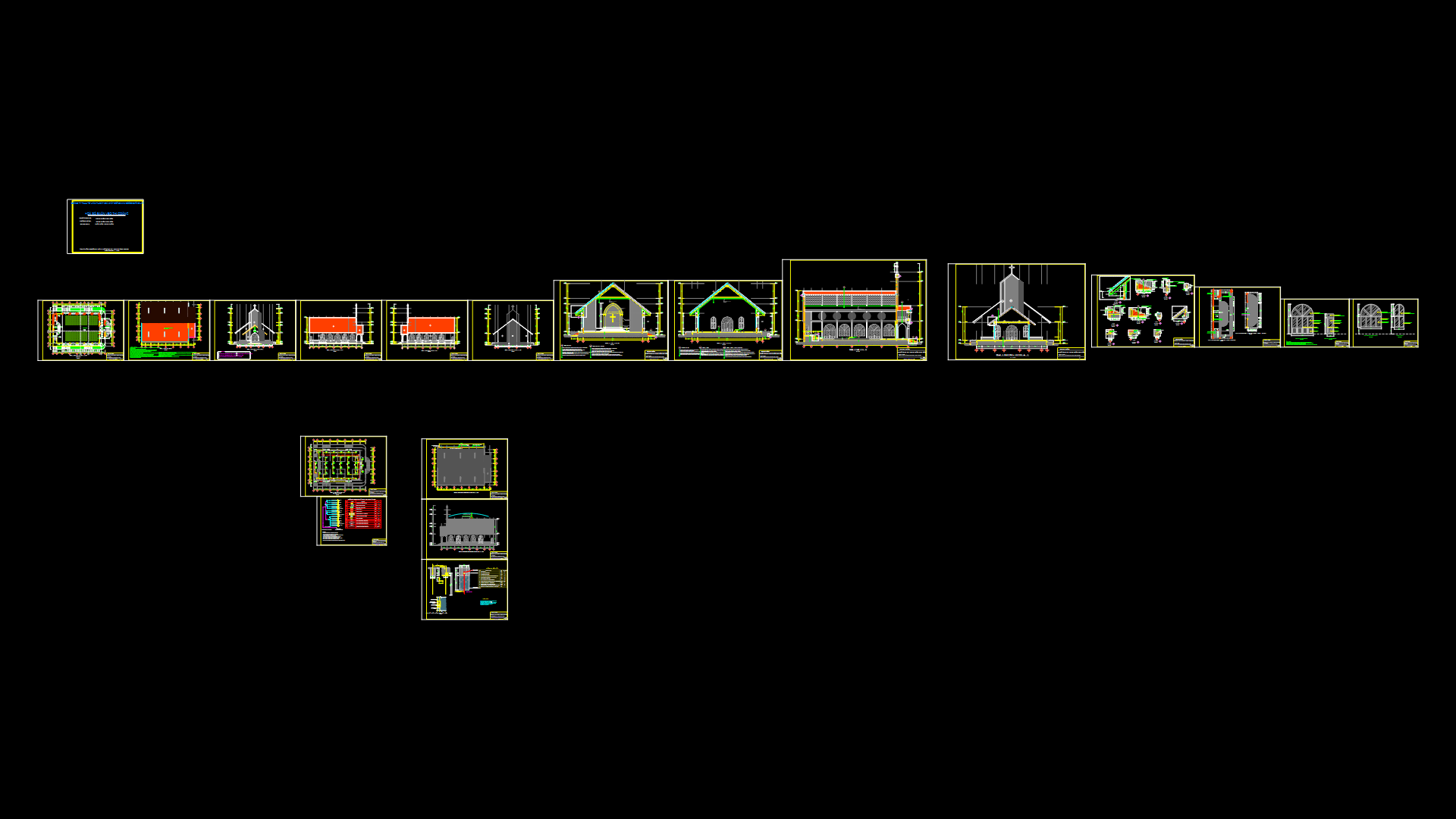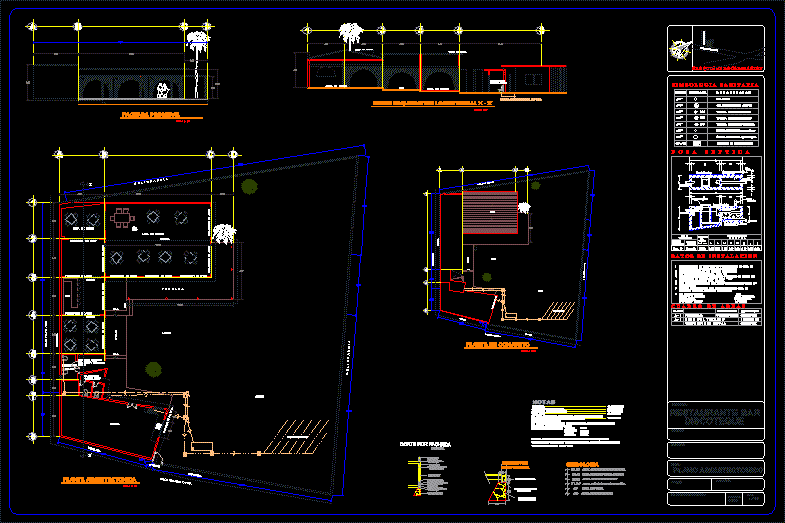Parish House DWG Section for AutoCAD
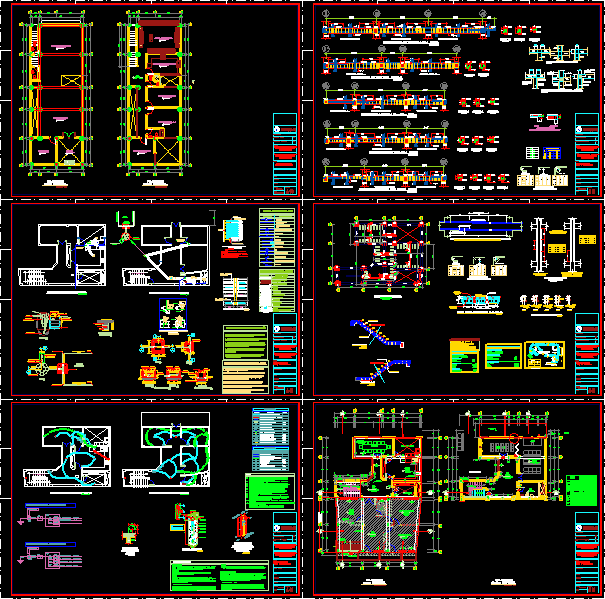
PARISH HOUSE – ARCHITECTURE;SECTIONS AND ELEVATIONS
Drawing labels, details, and other text information extracted from the CAD file (Translated from Spanish):
agustin de, torata, san, villa heroica, a ”, vegetal ground with, tratam. zanick or similar, electrode connector, copper-weld rod, copper braid, bronze connector, copper electrode, bare conductor, npt, for ac, a-a cut, sludge drying chamber, simple concrete box without bottom for drainage, biological filter, plastic and gravel rings, sludge accumulation zone, gravel, sludge ejection pipe, plant, percolation area, infiltration ditch section, generation of green areas, screened pipe, half pipe, chamber inspection, b – b cut, distribution chamber, structural system: reinforced concrete porticos and, confined masonry walls, seismic design criteria, installation detail of electric heater, npt, universal union, gate valve, simple union, a the drainage network, enter cold water, exit ac, check valve, safety valve, thermostat, resistance, entry, water, outlet, cover, comes from network, water, system, overflow, special nipple, reduction, d esague, tank type eternit, cleaning pipe, key, universal, made by coconut, work :, project :, investments, management, indicated, region :, scale :, district:, province:, sheet :, date :, plane :, mayor district:, manager of investments:, work team:, sub manager of pre-investments, vºbº, culmination of the second stage of the parish house of San Agustin de Torata, refrigerator, kitchen, ss.hh., dining room, closet , floor:, prayer room, hall, garage, colored cement floor., parorquial office, hall., master bedroom., vt., sh, demolition of wall, addition of wall, cement floor polished without color, removal of floor for vehicular access ramp, pastry projection, ceiling projection, demolition of wall, window and column, altar, existing construction, superboard partition, railing see detail, addition of roof, floors, plaster rubbed, ironed and painted, interior and outside, vesture of walls, veneer of laja stone, moqueguana rosacea, cie the satin with mixture, ceilings, polished cement without color, contrazocalos, zocalo, pastry brick, roofs, carpentry, wood, plywood door, carpentry, metal and blacksmithing, locksmith, lock two knocks, knob type, glass, simple national , national doubles, painting, latex paint, wood painting, metal painting, living room, service patio, living room, terrace, staircase, roof, roof and others, main balcony, national triple, painting of finishes, laundry patio, recliners, deposit, splice in different parts trying to make the splices out of the confinement zone, considering area of low stresses, detail of columns, location of tralape of upper and lower armors, overlapping section, overlap length, standard hooks, longitudinal bars and stirrups, det. lightweight slab, lightened ds., temperature steel, temperature steel place in the middle, place concrete dies or separators, negative steel, positive steel, hook in stirrups of beams, piles and heads, value d, or specified, bending of stirrups, overloads:, flat beams, banked beams and columns, stairs and lightened, coatings, reinforced concrete, technical specifications, d inferior, d superior, unless indicated in elevation of beams, banked, typical anchor beams, flat, column , detail of beams – column, elevation, beam, according to type, detail of beams meeting, – internationally accepted technical standards aci, astm, assho, etc., – specifications indicated by each manufacturer, norms used in the project, background of beams and slabs, sides of beams and slabs, formwork, beams, slabs and stairs, technical specifications drainage, technical specifications water, legend inst. sanitary: drainage, symbol, threaded register, vent pipe, sanitary tee, description, medium pressure, reduction, proposed register box:, blind registration box propueta, with two universal, valve gate, tee, hot water pipe, pvc , pass, meter, tap for irrigation, cold water pipe, legend inst. sanitary: water, det. of water outlets and, exit of drain, alternative of exit, in the floor, cold water, drain, exit for, exit of hot water, proy. Valve box, masonry reinforcement, column, wire reinforcement, brick wall, note:, the pipes that go up walls must be rolled up, placed in such a way that it does not damage the disposition, for the placement of the pipes, it should be procured a good construction procedure, the tubes that are in the lightened must, with wire, technical specifications, all the outlets of receptacles and interior lighting of the data system will carry, the pipes that are in direct contact with the ground should be protected with, installation whose dimensions and characteristics must comply with the i
Raw text data extracted from CAD file:
| Language | Spanish |
| Drawing Type | Section |
| Category | Religious Buildings & Temples |
| Additional Screenshots |
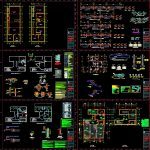 |
| File Type | dwg |
| Materials | Concrete, Glass, Masonry, Plastic, Steel, Wood, Other |
| Measurement Units | Metric |
| Footprint Area | |
| Building Features | Deck / Patio, Garage |
| Tags | autocad, cathedral, Chapel, church, DWG, église, elevations, house, Housing, igreja, kathedrale, kirche, la cathédrale, mosque, parish, section, temple |
