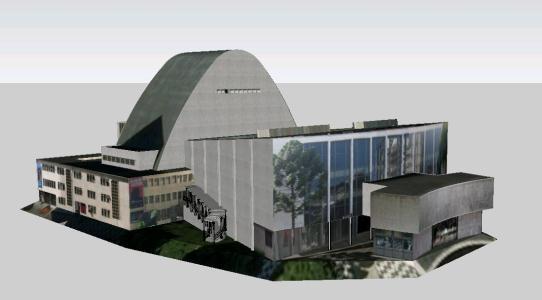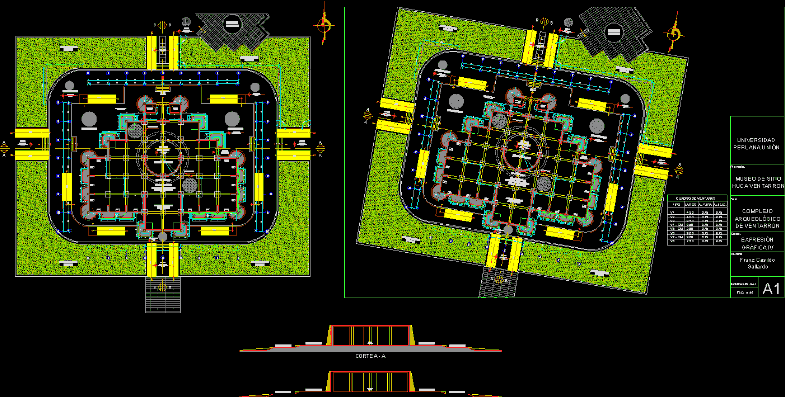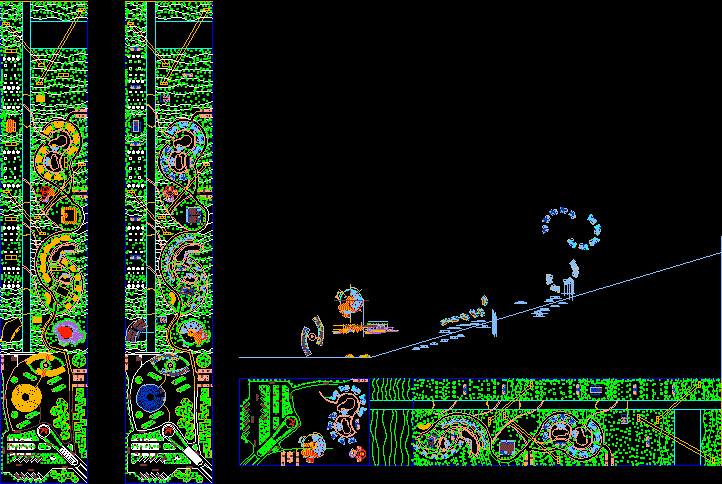Park Design Study, Soyapango, El Salvador DWG Block for AutoCAD

THIS IS THE PRELIMINARY DRAFT, FOR PARK DESIGN COMPETITION Soyapango, (EL SALVADOR) of five finalists, the fourth spot for this proposal.
Drawing labels, details, and other text information extracted from the CAD file (Translated from Spanish):
arriate, boundary wall, head, discharge, toilets, the south rosary avenue, passage montoya, passage, ravine, bread, telecom, well, walks, avenue buenavista, tragante, plot, gate, caess, alonso osegueda castle, pile, cement, sandra lilian martinez, manuel antonio barahona, obe vasquez, church maranatha, yolanda gomez mejia, table of bearings and distances, section, distance, course, wire fence, existing wall, tree of the, india, laurel of the, tree san andres, mango tree, tree of whistle, benjamin hernandez, home, perimeter wall, sidewalk, esq. southeast, esq. southwest, esq. northwest, northwest, esq., ciclon mesh boundary, ciclon maya boundary, abandoned house, stone wall, remaining terrain, geodesics, coordinates, playgrounds, basketball court, cross section aa, scale, parking, cultural hall for, ssh, ssm, stage, area for events, eventual games, square, bridge, pond, surface engramada, administration, events under roofs, workshops and exhibitions, cellar, coffee shops, control booth, total parking possibility, sit, gardening, ss , sidewalk arriate, av. the south rosary, prncipal elevation a-a, area of events, architectural plant, municipal park of soyapango
Raw text data extracted from CAD file:
| Language | Spanish |
| Drawing Type | Block |
| Category | Parks & Landscaping |
| Additional Screenshots |
 |
| File Type | dwg |
| Materials | Other |
| Measurement Units | Metric |
| Footprint Area | |
| Building Features | Garden / Park, Parking |
| Tags | amphitheater, autocad, block, competition, Design, draft, DWG, el, park, parque, preliminary, recreation center, salvador, study |








