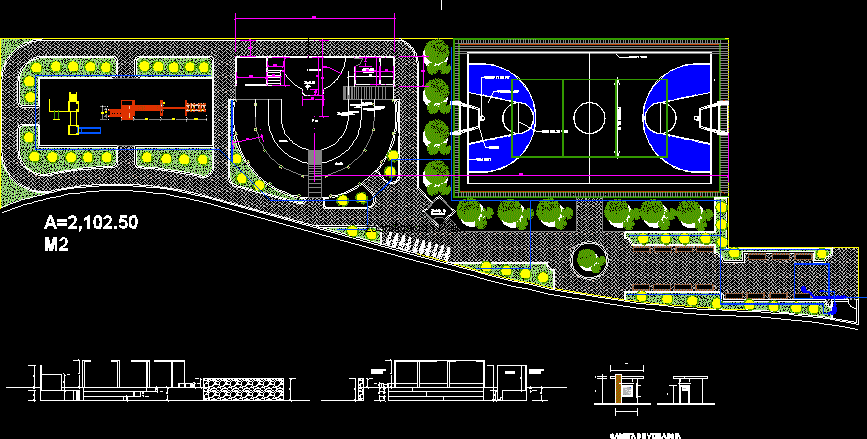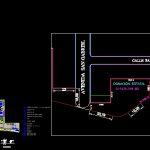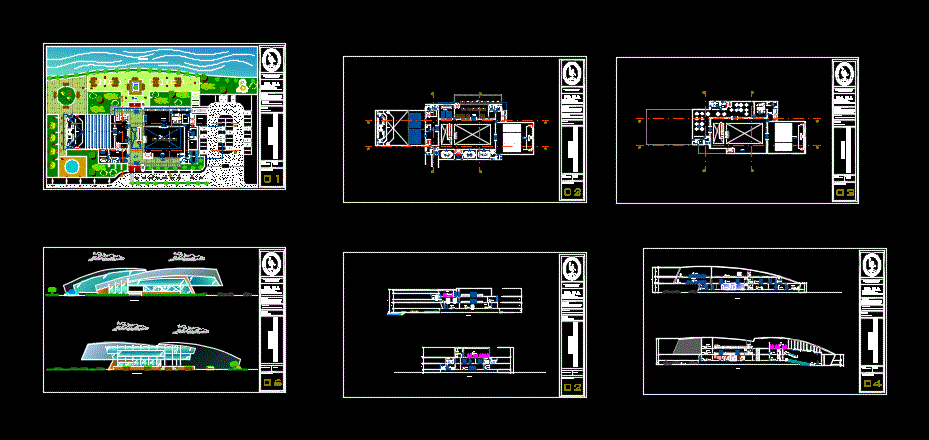Park DWG Block for AutoCAD
ADVERTISEMENT

ADVERTISEMENT
This park was designed to promote family entertainment within their Facilities, which includes recreational, leisure as well as an outdoor theater.
Drawing labels, details, and other text information extracted from the CAD file (Translated from Spanish):
lateral line, restrictive area, board, final line, line of free throw, basket ring, street santa teresa east, state donation, municipal donation, avenue san gabriel, isste clinic, donation to the state, revolution walkway, harrow, dressing room , forum, stage, security module, jogging track, wine cellar, guard house, tee, pump, float, union nut, saf, baf, valve, meter, cold water, cold water, San Marcos Avenue
Raw text data extracted from CAD file:
| Language | Spanish |
| Drawing Type | Block |
| Category | Parks & Landscaping |
| Additional Screenshots |
 |
| File Type | dwg |
| Materials | Other |
| Measurement Units | Metric |
| Footprint Area | |
| Building Features | Garden / Park |
| Tags | amphitheater, autocad, block, designed, DWG, entertainment, facilities, Family, games, green area, includes, leisure, park, parque, recreation center, recreational, tennis |








