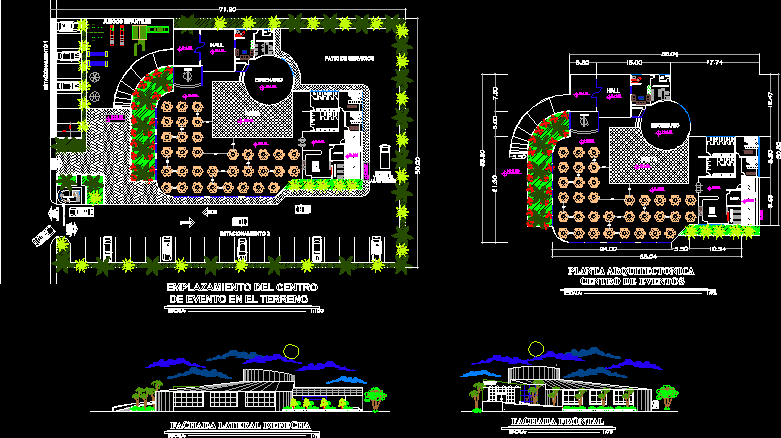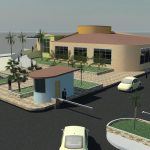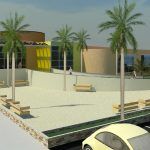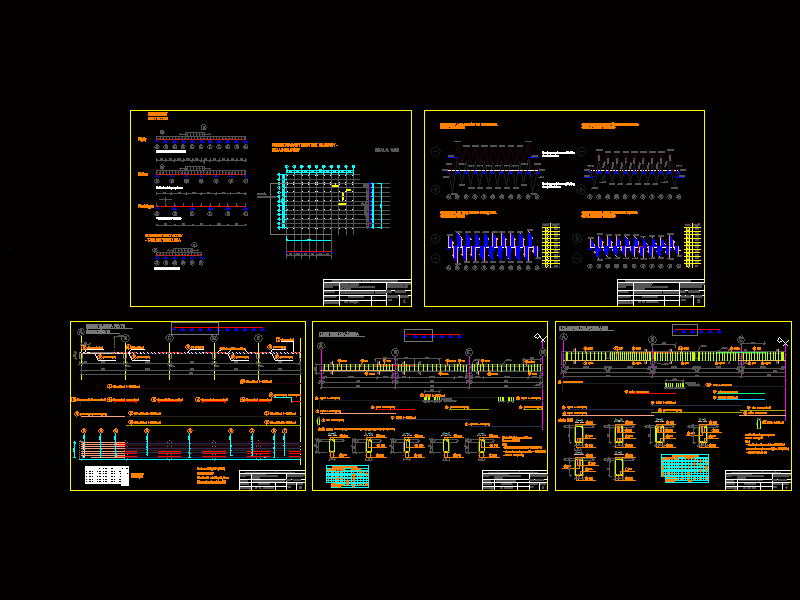Park DWG Block for AutoCAD
ADVERTISEMENT

ADVERTISEMENT
family distraction Park and public spaces
Drawing labels, details, and other text information extracted from the CAD file (Translated from Spanish):
water mirror, north, source, track, stage, cabin d.j., hall, reception, administrator, refrigerator, cupboard, men’s dressing rooms, women’s dressing rooms, service porch, kitchen, guardian, service yard, parking lot, caterer, vehicular income, vehicle exit, pedestrian entrance, front facade, scale:, right side façade, scale:, location of event center on the ground, scale:, source, track, cabin d.j., stage, hall, reception, administrator, refrigerator, cupboard, men’s dressing rooms, women’s dressing rooms, service porch, kitchen, architectural plant, scale:, childish games, event Center
Raw text data extracted from CAD file:
| Language | Spanish |
| Drawing Type | Block |
| Category | City Plans |
| Additional Screenshots |
   |
| File Type | dwg |
| Materials | |
| Measurement Units | |
| Footprint Area | |
| Building Features | Deck / Patio, Car Parking Lot, Garden / Park |
| Tags | autocad, beabsicht, block, borough level, DWG, Family, park, political map, politische landkarte, proposed urban, PUBLIC, road design, spaces, stadtplanung, straßenplanung, urban design, urban plan, zoning |








