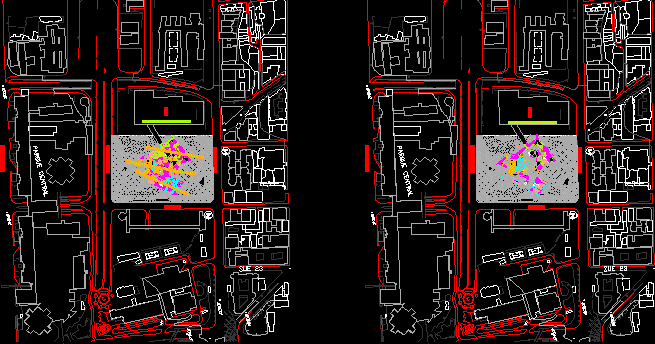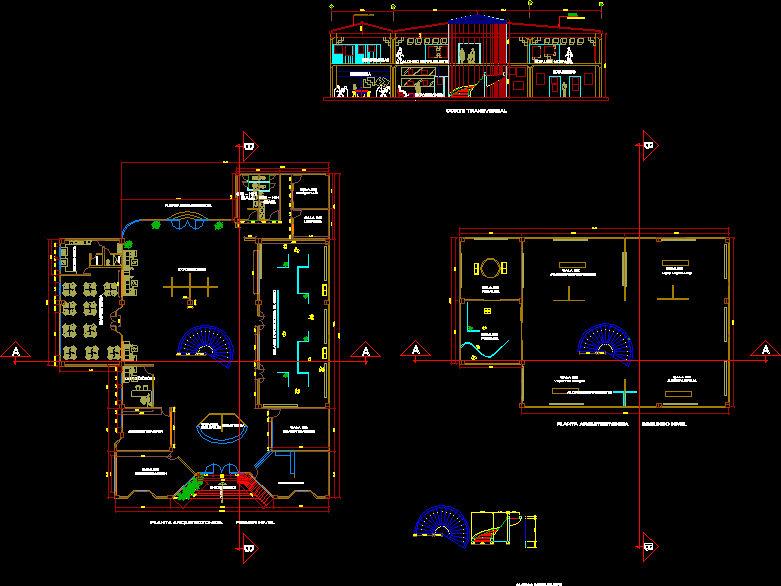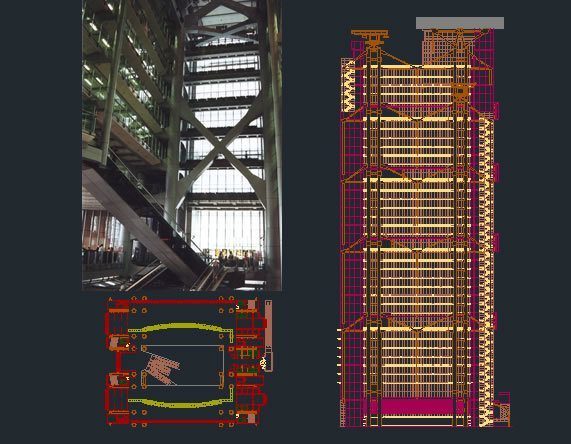Park – Entertainment DWG Section for AutoCAD
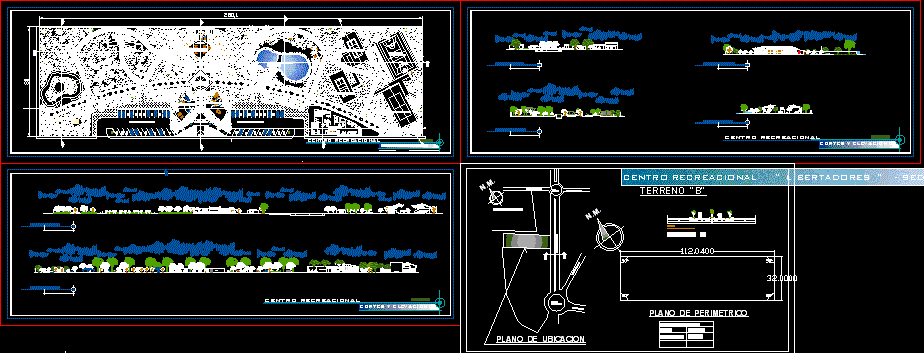
Park – Entertainment – Plant – Sections
Drawing labels, details, and other text information extracted from the CAD file (Translated from Spanish):
frontal elevation, perbola, circular, reserved area, garden, garden, recreational center, parking, game, area, kitchen, laundry area, refrigerator, sshh, multipurpose court, reception plaza, control, weight area, restaurant, games ludicos, tennis court, fronton court, gym, games room, administration, tensioning projection, motocar, picnic area, walking, children pool, adult pool, multipurpose court, a – a section, motor cars, main square, s. or. m., gymnacio, secondary income, fronton, section b – b, dressing room, pool, section c – c, section d – d, section e – e, section f – f, school christ king, oval tarapaca, av. bohemian, av. tarapaca, av. Pan American, av. christ king, oaval christ king, n.m., picture of areas, area :, perimeter :, william ibañez ortiz university jorge basadre de grohmann
Raw text data extracted from CAD file:
| Language | Spanish |
| Drawing Type | Section |
| Category | Parks & Landscaping |
| Additional Screenshots |
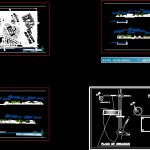 |
| File Type | dwg |
| Materials | Other |
| Measurement Units | Metric |
| Footprint Area | |
| Building Features | Garden / Park, Pool, Deck / Patio, Parking |
| Tags | amphitheater, autocad, DWG, entertainment, park, parque, plant, recreation center, section, sections |



