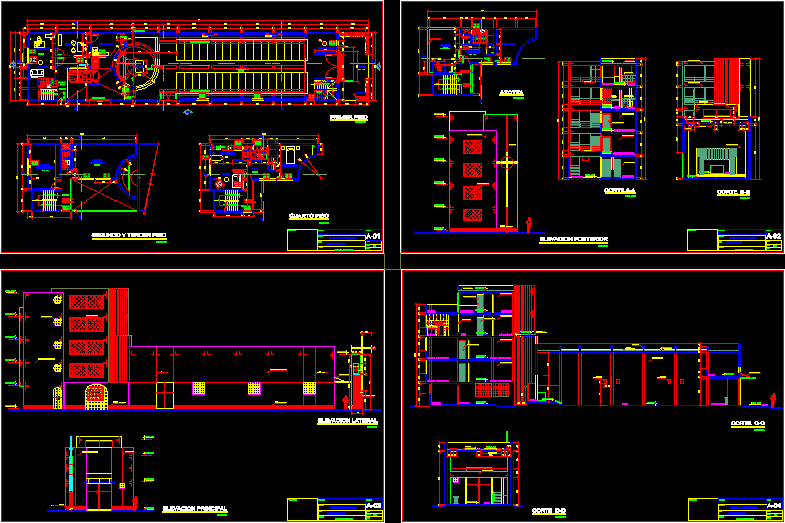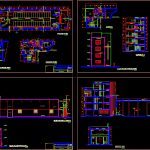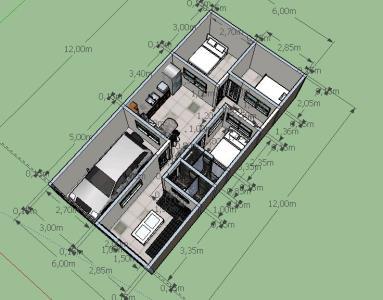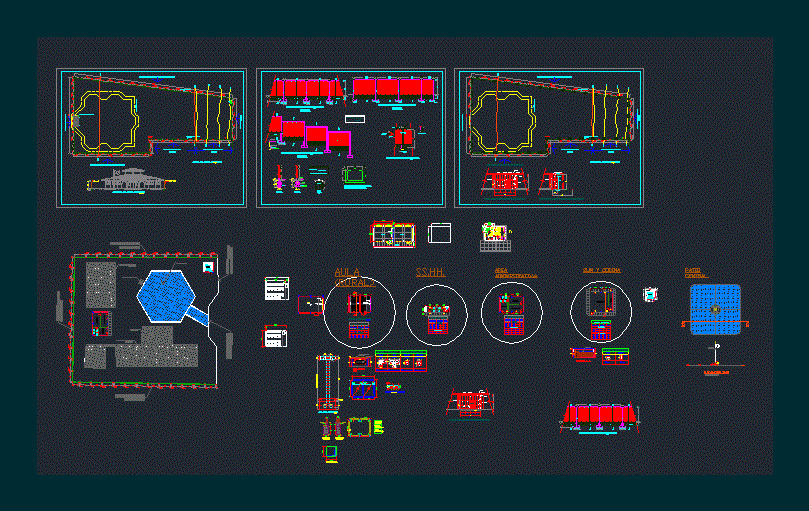Parochial Center DWG Section for AutoCAD

Parochial Center – Plants – Sections – Elevations
Drawing labels, details, and other text information extracted from the CAD file (Translated from Galician):
sliding door, project roof, waiting, secretary, bathroom, projection of roof, office, car-port, peacefulness, sacristy, ship, first floor, parochial hall, fourth floor, second and third floor, atrium, project. flown, baptistery, projection coro roof, altar, expansion board, projection glass blocks, bedroom, hall, kitchenette, glass blocks, cl., project. high furniture, deposit, roof, be, location :, district: ate vitarte, flat:, owner, project :, parish center, architecture, date :, drawing :, scale :, lamina nº :, observations, lateral elevation, main elevation , rear elevation, cut aa, cut bb, cut cc, cut dd, draft, laundry, awning, passageway, parochial salon, frosted countertop, parochial salon, choir, perimeter fence, bricklaying bricklaying, frosted and painted tile, wood, plywood door, glass blocks, zocalo silico calcareous plate, inverted beam, silico calcareous sheet, metal tensioners, projection beam, space for heater, hornacina for speakers, niches, dep.
Raw text data extracted from CAD file:
| Language | Other |
| Drawing Type | Section |
| Category | Religious Buildings & Temples |
| Additional Screenshots |
 |
| File Type | dwg |
| Materials | Glass, Wood, Other |
| Measurement Units | Metric |
| Footprint Area | |
| Building Features | |
| Tags | autocad, cathedral, center, Chapel, church, DWG, église, elevations, igreja, kathedrale, kirche, la cathédrale, mosque, plants, section, sections, temple |







