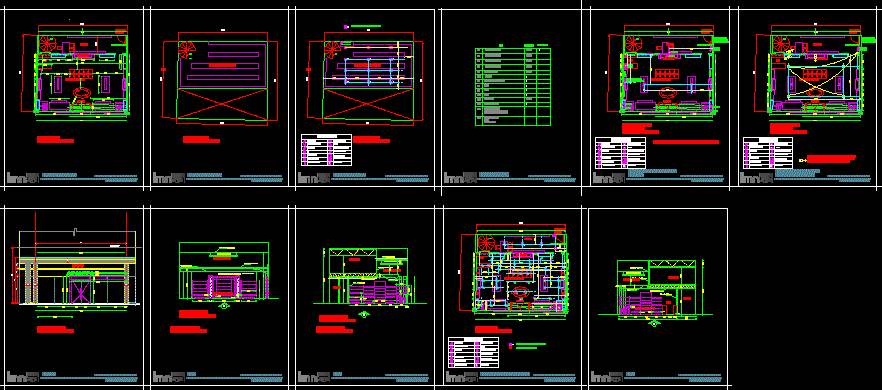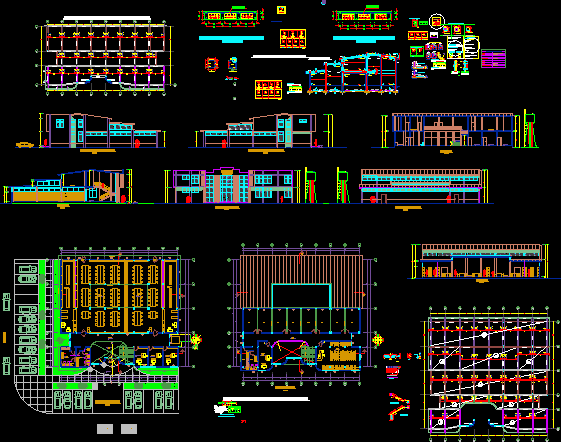Parochial Complex Cpm Los Palos DWG Section for AutoCAD

It contains First proposal (first level and second level) ; Final proposal ( First level second level); Sections – Elevations
Drawing labels, details, and other text information extracted from the CAD file (Translated from Spanish):
dad, ciu, eroica, pedro, san, observations:, digitization :, date :, scale :, equip .prac., aprobo :, review :, engineering and works, execution :, management :, project :, location :, department tacna – tacna province – tacna district, revised :, approved :, supervision :, topography :, sheet, work :, plan :, parochial complex cpm. the sticks, ing. hector vargas p., undersecretary of studies, undersecretary of works, responsible elaboration:, room, terrace, legend, unit of spiritual and pastoral care, unit of residence, retirement unit, unit of worship, service unit, main elevation, c.p.m. the poles, location:, planimetry of set, elaboration :, lamina:, second level planimetry, architectural floor: second level, architectural floor: first level, deposit, sacristy, sh, temple, altar, warehouse, hard floor, corridor, garden , garage, sh males, s.h. ladies, dining room, kitchen, patio, bedroom, caretaker, atrium, nartex, bell tower, baptistery, confessional, living room, tendal patio, laundry, living room, choir, sidewalk, planimetria de comjunto, elevaciones
Raw text data extracted from CAD file:
| Language | Spanish |
| Drawing Type | Section |
| Category | Religious Buildings & Temples |
| Additional Screenshots |
 |
| File Type | dwg |
| Materials | Other |
| Measurement Units | Metric |
| Footprint Area | |
| Building Features | Garden / Park, Deck / Patio, Garage |
| Tags | autocad, cathedral, Chapel, church, complex, DWG, église, elevations, final, igreja, kathedrale, kirche, la cathédrale, Level, los, mosque, proposal, section, sections, temple |







