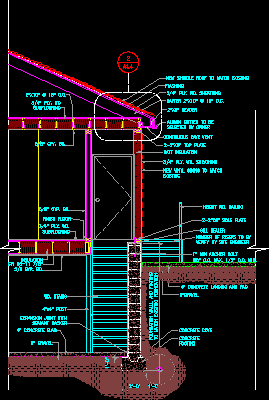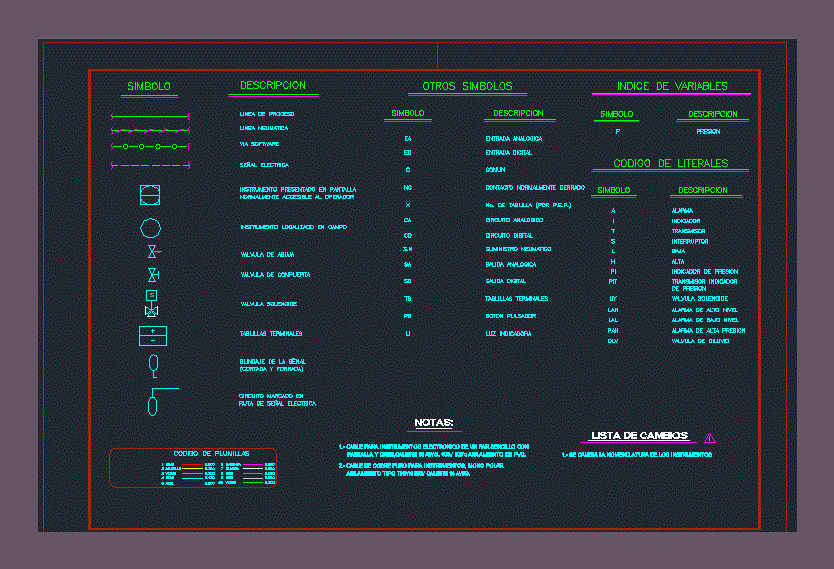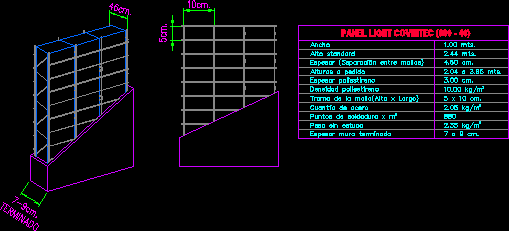Partial Section Of House DWG Section for AutoCAD
ADVERTISEMENT

ADVERTISEMENT
Tipucal section of houseone floor with cellar – Woodwn structure and foundation of concrete blocks
Drawing labels, details, and other text information extracted from the CAD file:
walll and footing to match existing foundation, footing, cove, concrete landing and pad, concrete slab, gravel, gyp. bd., ply. wd. subflooring, floor, gyp. bd., top plate, insulation, ply. wd. sheathing, vinyl siding to match existing, wd. railing, number of risers to by verify by site engineer, sole plate, sealer, min anchor bolt o.c. max. o.c. min., eave vent, gutter to be selected by owner, header, o.c., ply. wd. sheathing, shingle roof to match existing, o.c., ply. wd subflooring, gpy. bd., post, wd. stairs, expansion joint with sealant backer
Raw text data extracted from CAD file:
| Language | English |
| Drawing Type | Section |
| Category | Construction Details & Systems |
| Additional Screenshots |
 |
| File Type | dwg |
| Materials | Concrete, Wood |
| Measurement Units | |
| Footprint Area | |
| Building Features | |
| Tags | autocad, blocks, cellar, concrete, construction details section, cut construction details, DWG, floor, FOUNDATION, house, partial, section, structure |








