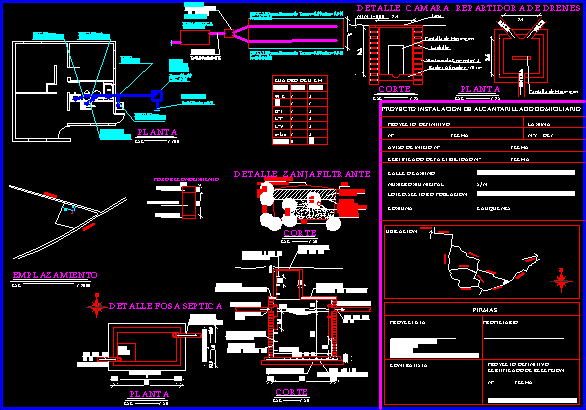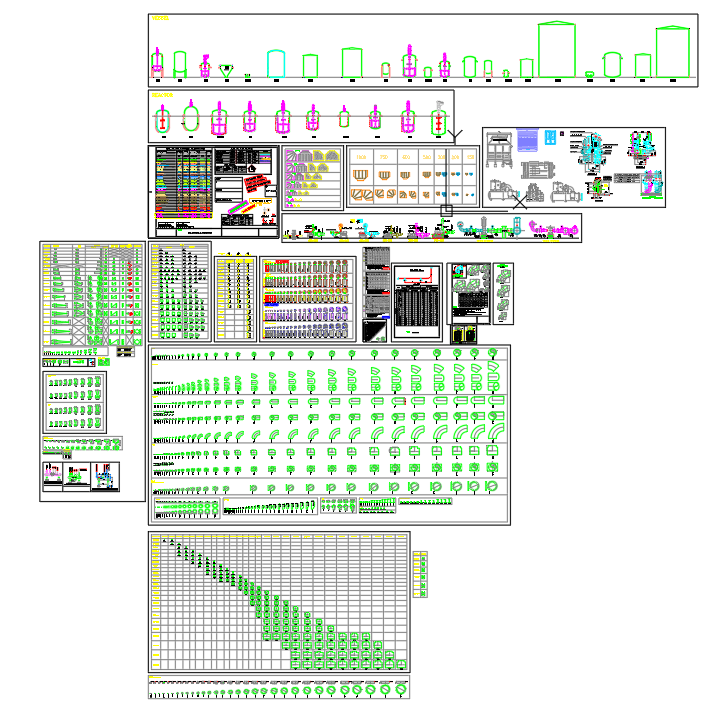Particular Sewer Project DWG Full Project for AutoCAD

Project particular sewer, septic and drain.
Drawing labels, details, and other text information extracted from the CAD file (Translated from Spanish):
Well recognition, of water, Bolones, vegetable, Var, Rainwater, To prevent, Of filling, filter, Every cm., of concrete, of concrete, of cement, Tuned cm., route, Parral, Cauquenes, Wc wall hung tank, Wc wall hung tank, Dishwasher, tub, Lav, washing machine, Ci, Vent, Pvc, Pvc mm., Of drains, Dispatcher, camera, P.v.c. Mm. Grooved, P.v.c. Mm. Grooved, septic tank, Pvc, Pvc, Pvc, Var., Absorbent well, Camera i., Of stabilized, Mm., Mm., of water, galvanized, Mts, inside, Mts, register, galvanized, Var., Mts, Mm., Waters, Mm., Camera i., Waters, Absorbent well, From u.e.h., septic tank, date, Health services company, Barros arana rengo, Yañez gomez, Of reception, definitive, Feasibility date, Start date, Household sewer installation, Population sector:, municipal:, path:, date, definitive, camera, Of drains, Filter ditch, I publish quella pocilla, I publish quella pocilla
Raw text data extracted from CAD file:
| Language | Spanish |
| Drawing Type | Full Project |
| Category | Mechanical, Electrical & Plumbing (MEP) |
| Additional Screenshots |
 |
| File Type | dwg |
| Materials | Concrete |
| Measurement Units | |
| Footprint Area | |
| Building Features | Car Parking Lot |
| Tags | autocad, drain, DWG, einrichtungen, facilities, full, gas, gesundheit, l'approvisionnement en eau, la sant, le gaz, machine room, maquinas, maschinenrauminstallations, Project, provision, septic, sewer, wasser bestimmung, water |








