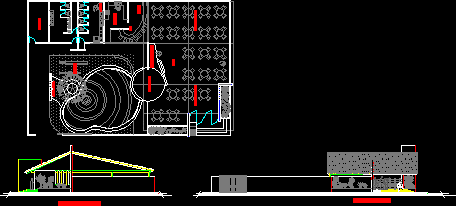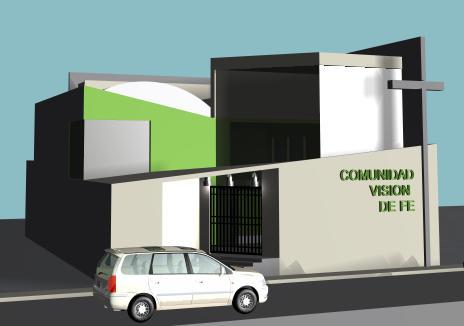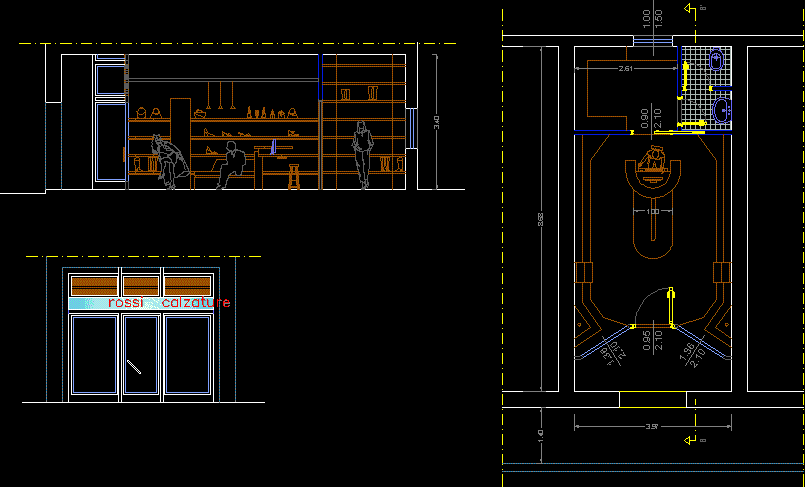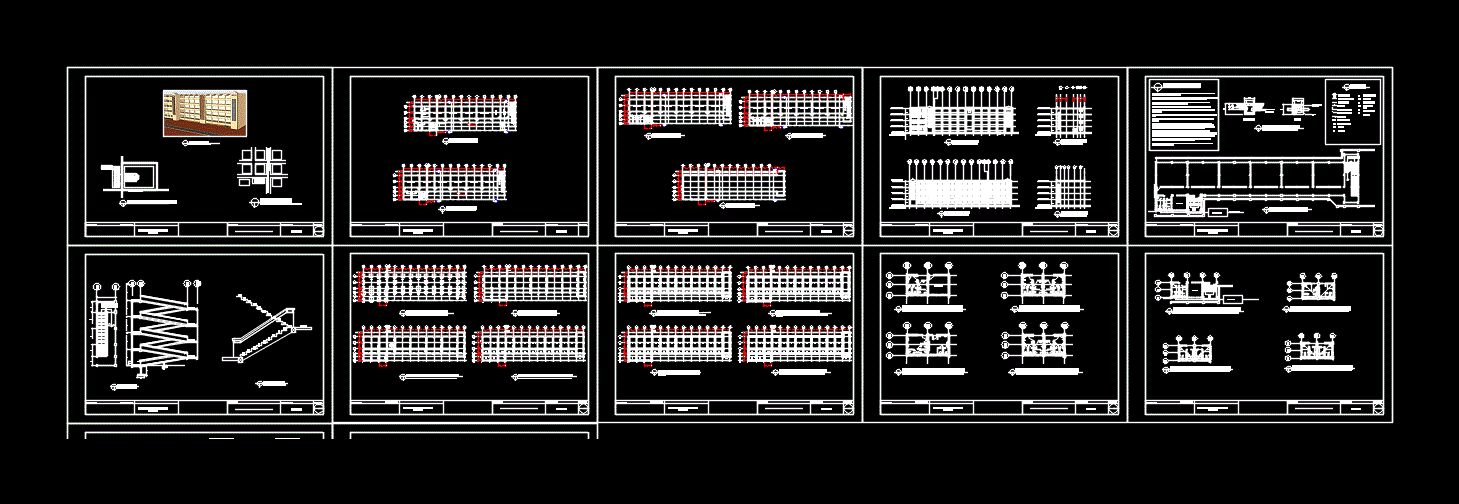Parties Show Room DWG Block for AutoCAD

Parties show room plant with games area
Drawing labels, details, and other text information extracted from the CAD file (Translated from Spanish):
key plan, beach house, location :, cd. del carmen ,, property :, cd. del Carmen, Campeche, Mexico. Project: Fam. of the escalante river, carmen-pto road. real, projected:, arqto., drew :, sup. Construction :, sup. of the land:, observations:, date:, oscar jesús ramírez herrera., arqos ……….., architectural plans, campeche, mexico, oscar jesus ramirez herrera, north, architect, casa habitación, arqos. ………………, col. just sierra, av. shrimp, mr. atilano barrier, architect, remodeling, terrace, stay, dining room, access, kitchenette, closet, bathroom, bedroom, architectural floor, main facade, south facade, npt, slab, east facade, north facade, breakfast room, lobby, access, toilet, patio, service, events, pool one, pool two, wading pool, bridge, sundeck, parking, palapa two, palapa one, architectural plant set, stage, kitchen events, bathrooms events, swimming pool, pool bar, games, children, sandpit, bar, tables area, cake area, track, bar, kitchen, cellar, side facade, showers
Raw text data extracted from CAD file:
| Language | Spanish |
| Drawing Type | Block |
| Category | Retail |
| Additional Screenshots |
 |
| File Type | dwg |
| Materials | Other |
| Measurement Units | Metric |
| Footprint Area | |
| Building Features | Garden / Park, Pool, Deck / Patio, Parking |
| Tags | agency, area, autocad, block, boutique, DWG, games, Kiosk, parties, Pharmacy, plant, room, Shop, show |







