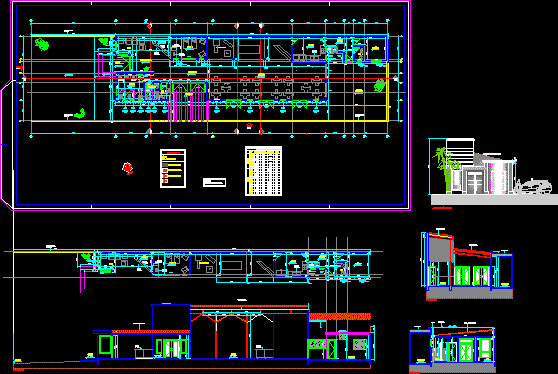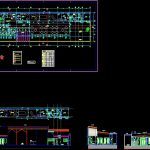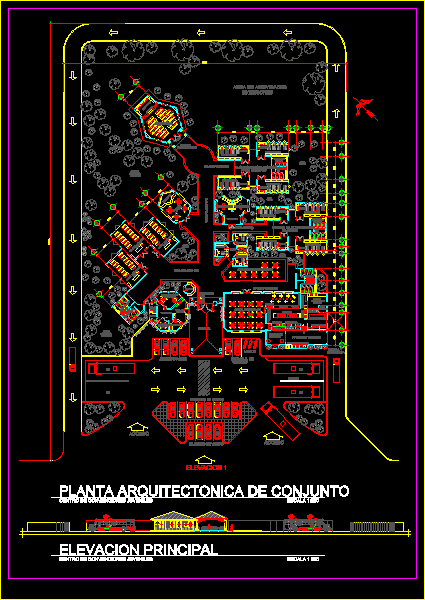Party Room – Building DWG Section for AutoCAD

Party Room – Building – Plants – Sections – Elevations
Drawing labels, details, and other text information extracted from the CAD file (Translated from Portuguese):
list of feathers, thickness and color, other, feathers, color, mono, l and g en d a, n.a. – finished level, levels:, glass, earth, n.f. – level lining plaster wall masonry elevations ceramic tiles cuts bench circulation hall main female social access walk porch bathroom defic reception kitchen cut aa cut bb cortec- c cut dd ceramic tile pergolado metallic tile gutter platibanda metallic cover date: design: scale :, location :, project phase :, pre-executive, review :, buffet construction, subject: , liliane copette, sheet :, description :, date, review, civil engineering, interiors, ana lucia faria, client :, dr. rogério prada pratarotti, analuciafaria, insertion of miter in the reception and general alterations in the dimensions, of the squares., plot economic way, squares belonging to the buffet, width, height, sill, total, doors, windows, variable, north – check measurements on site observation area of service storage depot nursery male standing discovery floor plan alteration in the design executed by forex wall balcony plant cover ana lúcia faria, roof fibro-cement, apparent brick, fibro-cement tile, slab, projection of metal structure, main facade, entrance hall, briquedoteca, legend, global, wc, masc, metal plate, stone partition
Raw text data extracted from CAD file:
| Language | Portuguese |
| Drawing Type | Section |
| Category | Retail |
| Additional Screenshots |
 |
| File Type | dwg |
| Materials | Glass, Masonry, Other |
| Measurement Units | Metric |
| Footprint Area | |
| Building Features | |
| Tags | agency, autocad, boutique, building, DWG, elevations, Kiosk, party, Pharmacy, plants, room, section, sections, Shop |







