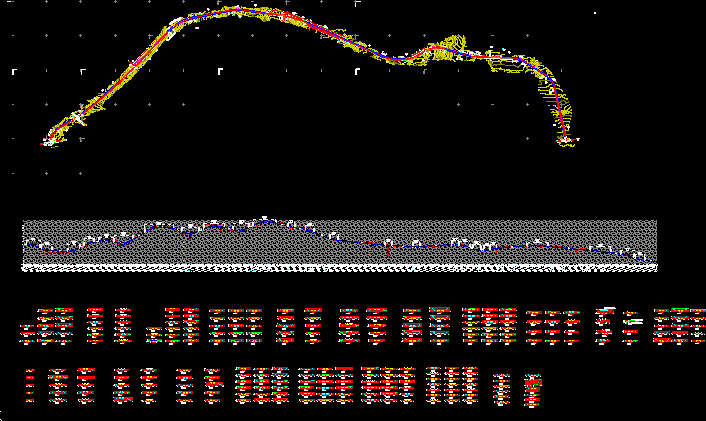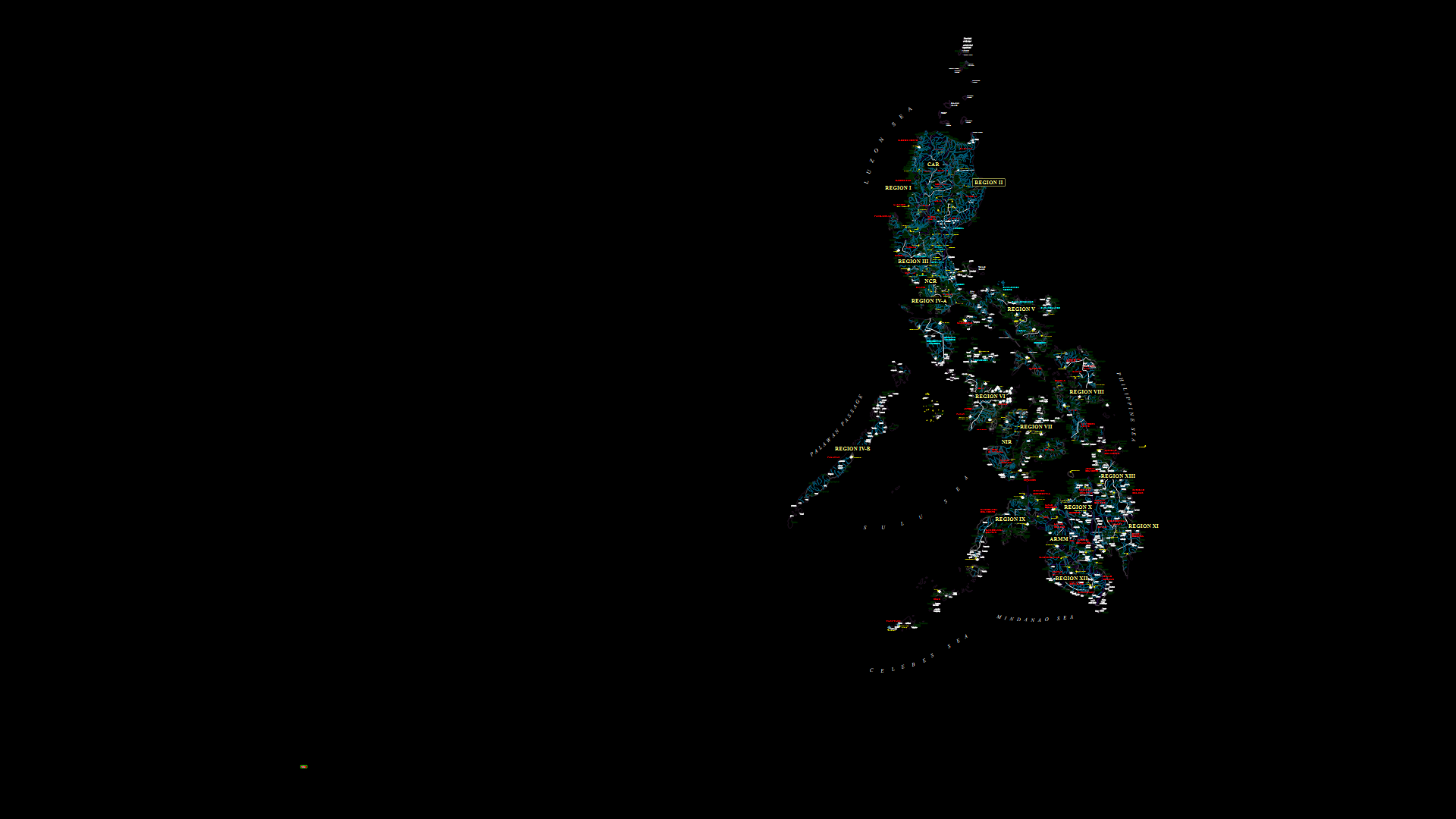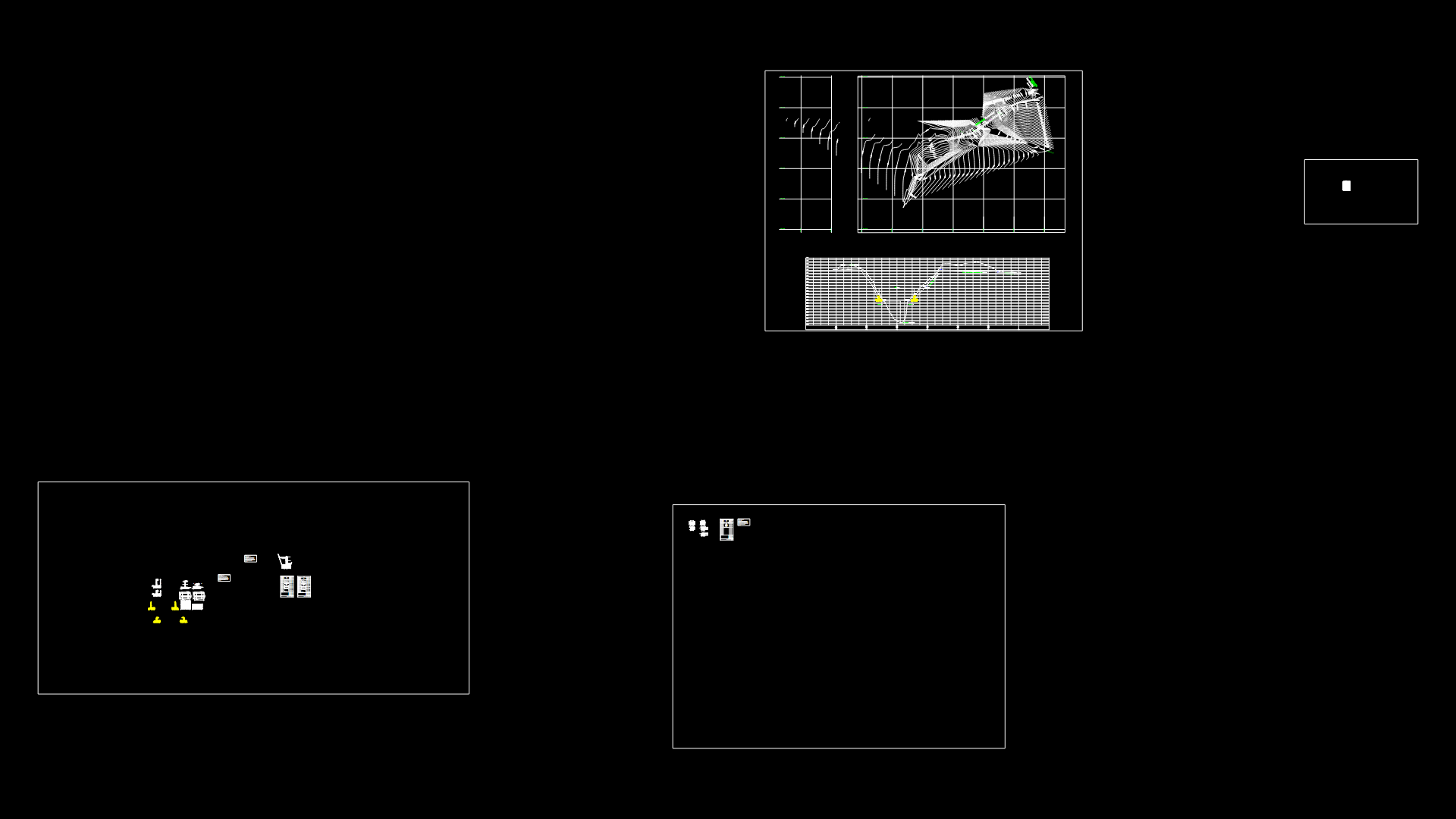By Pass – Road – DWG Section for AutoCAD

By Pass – Road – Plant – Section.
Drawing labels, details, and other text information extracted from the CAD file (Translated from Spanish):
name, pbase, pvgrid, pegct, pfgct, pegc, pegl, pegr, pfgc, pgrid, pgridt, right, peglt, pegrt, pdgl, pdgr, xfg, xeg, xfgt, xegt, xgrid, xgridt, print, half scale, profile, plant, leaf :, no. plane:, scales :, date :, key :, content :, calculation :, review :, drawing :, signature :, legal representative, vice-ministry of, approval :, loan :, contract :, public works, urban., name of the project:, transport, housing and development, ministry of public works, presents:, economic technical feasibility for construction of bypass of the city of usulutan., plant – profile, bypass of usulutan, pp, datum elev, final axis, left, shoulder to shoulder, right shoulder, beanbag, concrete box, to usulután, to san miguel, old to sta elena, qda carrasco, qda quebradona, qda san jaime, to stgo de maría, to usulután, san salvador, calleada, der, left, width, elevation, over-, bridge, underpass, est., elev. ras, elev. t. nat, curvature, post, e. elec., yuquera, is considered a retaining wall, note: it is considered a retaining wall
Raw text data extracted from CAD file:
| Language | Spanish |
| Drawing Type | Section |
| Category | Roads, Bridges and Dams |
| Additional Screenshots |
 |
| File Type | dwg |
| Materials | Concrete, Other |
| Measurement Units | Metric |
| Footprint Area | |
| Building Features | |
| Tags | autocad, DWG, HIGHWAY, pass, pavement, plant, Road, route, section |








