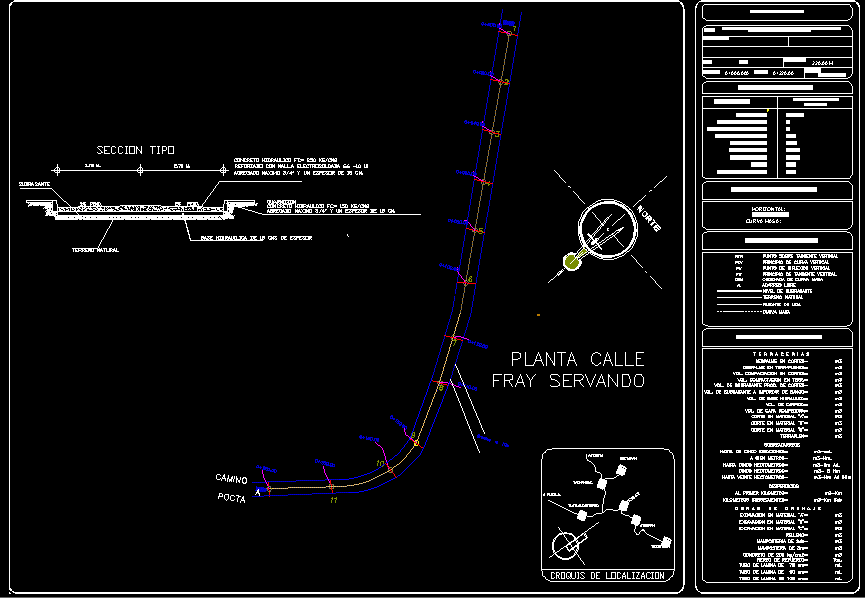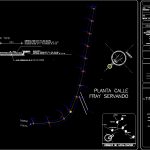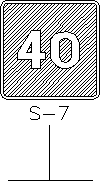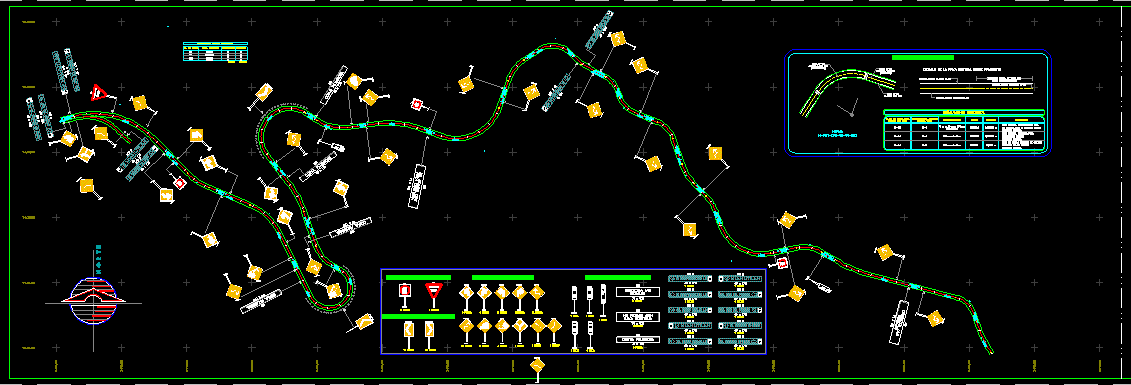Pavement – Friar Street DWG Section for AutoCAD

Paving of street Fray Servando, the planes have type section; plant street profiles; sketch of location; horizontal vertical mass curves.
Drawing labels, details, and other text information extracted from the CAD file (Translated from Spanish):
north, profiles, resp. project:, type of drawing :, drawing :, meters, owner :, project :, dimensions :, scale :, date :, location :, specifications :, extension of sanitary sewer, municipality of xiutetelco, pue., location sketch, a teziutlan., hueyapan., teteles, a puebla., tlatlauquitepec., yaonahuac., chignautla, xiutetelco, zero, pstv, pcv, piv, ptv, point on vertical tangent, principle of vertical curve, principle of vertical tangent, point of Vertical inflection, mass curve, league slope, natural terrain, subgrade level, project specifications, km:, construction :, type :, length :, plant, km:, concepts, characteristics of the section, in this plane, scales of the project, paving with hydraulic concrete, horizontal :, vertical:, project work quantities, maximum degree of curvature, project speed, road type, steeper slope, maximum slope, road width, crown width, overlift maxim a, pumping, —, xxxxxxx, symbology, ordinate of curve mass, ocm, free carriage, curve mass:, ml., ton., obrasdedrenaje, terracerias, sobreacarreos, rubbish, calle fray servando, responsable :, street level, fray servando, existing pavement, river gap, garrison, section type, subgrade, teziutlan., atemeya, atempan, road to pocta, general plant, the depth of the trench will be measured down to count the ni-, natural vel of the land , to the bottom of the excavation., the width of the trench will be measured between the two vertical walls, it will be understood by cleaning and tracing the activities involved with, its removal to places where it does not hinder the execution of the works. , in the scope of this concept is implicit the stroke and leveling, installing banks of level, and the necessary staking in the area to be built. Theodolite and level will be used., has achieved the greatest comp As possible, this can be tamped, with metal ram or vibratory equipment to achieve the stipulated degree of compaction, the concrete pipe will be placed with the bell or the box, the spike upstream, and its placement will begin of water, down to upstream., Ecological tube of concrete., the partitions should be wet before their placement, with, each row should be displaced with respect to the previous one, so that there is no coincidence between the vertical joints of The internal parameter will be covered with a flat cement mortar, finished with a trowel or ruler and fine polished cement. The rims and covers will be made of reinforced concrete and the fabrication will be average and will be taped until the rebound of the tamper indicates that, in order to place definitively according to the project, the pipe of simple construction, be it of male and bell or of spigot, of sewage, the material of the filling will be procured either the same product of the excavation, selected and free of stones, if this is not possible for the type of soil, it will be made with bench material, the dimensions of the excavations that will form the ditches will vary in function of the diameter of the pipe that will be housed in them., with respect to the tightness and impermeability said product complies with the official Mexican norm of cna, drop box attached. When the project so indicates, a box will be built of fall ado-, will be built a descent with vitrified tube., polished cement., specifications and test methods for the rings of rubber, used as packing in the joints of concrete pipes, resistance to rupture, specification, value, hardness, elongation at rupture, simple with hermetic seal., test method, simple concrete tube with hermetic joint., on a floor of fine material, placed on the bottom of the trench that, previously has been arranged with the concavity necessary to adjust to the lower external surface of the pipe, in a width cu-, above its back with fine granular material excavated product, carefully placed by hand and perfectly compacted, filling all the free spaces below and adjacent to the pipe. that, quantities of work., template, filling., excavation mat. dry zone, visit wells., drop boxes., rock excavation
Raw text data extracted from CAD file:
| Language | Spanish |
| Drawing Type | Section |
| Category | Roads, Bridges and Dams |
| Additional Screenshots |
 |
| File Type | dwg |
| Materials | Concrete, Other |
| Measurement Units | Metric |
| Footprint Area | |
| Building Features | |
| Tags | autocad, DWG, HIGHWAY, horizontal, pavement, pavements, paving, PLANES, plant, profiles, Road, route, section, street, template, type, vertical |








